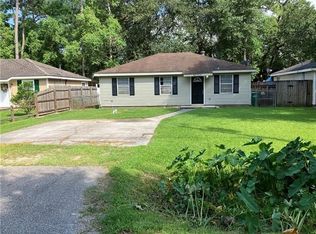Closed
Price Unknown
40768 Chinchas Creek Rd, Slidell, LA 70461
3beds
1,008sqft
Single Family Residence
Built in 1981
6,067.91 Square Feet Lot
$151,000 Zestimate®
$--/sqft
$1,460 Estimated rent
Maximize your home sale
Get more eyes on your listing so you can sell faster and for more.
Home value
$151,000
$136,000 - $166,000
$1,460/mo
Zestimate® history
Loading...
Owner options
Explore your selling options
What's special
Welcome to this adorable and move in ready 3 bedroom 1 bath home, if you are a first time home buyer, downsizing or anyone looking for low-maintenance lliving with style. You'll fall in love with the homes cozy charm, modern updates, and thoughtful touches throughout. Home has never flooded, flood insurance is optional, prefer flood zone. With a qualified home buyer, home can go 100% financing. Oversized shed, water filter, covered patio, privacy fence, no carpet, attic is decked for extra storage. Don't miss this one call today for your private showing.
Zillow last checked: 8 hours ago
Listing updated: October 17, 2025 at 09:22am
Listed by:
Artis McCully 985-285-1594,
ERA Top Agent Realty,
Sandy Bertram 985-640-5966,
ERA Top Agent Realty
Bought with:
Tracey Powell
NOLA Living Realty
Source: GSREIN,MLS#: 2504693
Facts & features
Interior
Bedrooms & bathrooms
- Bedrooms: 3
- Bathrooms: 1
- Full bathrooms: 1
Bedroom
- Description: Flooring: Laminate,Simulated Wood
- Level: Lower
- Dimensions: 11.50 x 11
Bedroom
- Description: Flooring: Laminate,Simulated Wood
- Level: Lower
- Dimensions: 9.70 x 9.5
Primary bathroom
- Description: Flooring: Laminate,Simulated Wood
- Level: Lower
- Dimensions: 12.40 x 11.40
Kitchen
- Description: Flooring: Tile
- Level: Lower
- Dimensions: 14 x 11.50
Living room
- Description: Flooring: Laminate,Simulated Wood
- Level: Lower
- Dimensions: 14 x 14
Heating
- Central
Cooling
- Central Air, 1 Unit
Appliances
- Included: Dishwasher, Oven, Range, Refrigerator
Features
- Attic, Ceiling Fan(s), Pull Down Attic Stairs
- Attic: Pull Down Stairs
- Has fireplace: No
- Fireplace features: None
Interior area
- Total structure area: 1,008
- Total interior livable area: 1,008 sqft
Property
Parking
- Parking features: Driveway, Two Spaces
Features
- Levels: One
- Stories: 1
- Patio & porch: Concrete, Covered
- Exterior features: Fence
- Pool features: None
Lot
- Size: 6,067 sqft
- Dimensions: 50 x 120
- Features: Outside City Limits, Rectangular Lot
Details
- Additional structures: Shed(s)
- Parcel number: 115152
- Special conditions: None
Construction
Type & style
- Home type: SingleFamily
- Architectural style: Traditional
- Property subtype: Single Family Residence
Materials
- Vinyl Siding
- Foundation: Slab
- Roof: Shingle
Condition
- Excellent
- Year built: 1981
Utilities & green energy
- Sewer: Treatment Plant
- Water: Well
Community & neighborhood
Security
- Security features: Smoke Detector(s)
Location
- Region: Slidell
- Subdivision: Abney Co Air
Price history
| Date | Event | Price |
|---|---|---|
| 10/17/2025 | Sold | -- |
Source: | ||
| 10/10/2025 | Pending sale | $168,000$167/sqft |
Source: | ||
| 9/26/2025 | Price change | $168,000-3.2%$167/sqft |
Source: | ||
| 8/28/2025 | Price change | $173,500-0.9%$172/sqft |
Source: | ||
| 6/29/2025 | Price change | $175,000-2.8%$174/sqft |
Source: | ||
Public tax history
| Year | Property taxes | Tax assessment |
|---|---|---|
| 2024 | $1,452 +35.2% | $10,803 +48% |
| 2023 | $1,074 +0% | $7,299 |
| 2022 | $1,074 +0.1% | $7,299 |
Find assessor info on the county website
Neighborhood: 70461
Nearby schools
GreatSchools rating
- 8/10Honey Island Elementary SchoolGrades: 2-3Distance: 0.4 mi
- 6/10Boyet Junior High SchoolGrades: 7-8Distance: 1.3 mi
- 9/10Northshore High SchoolGrades: 9-12Distance: 1.6 mi
Schools provided by the listing agent
- Elementary: Stpsb.org
- Middle: stpsb.org
- High: stpsb.org
Source: GSREIN. This data may not be complete. We recommend contacting the local school district to confirm school assignments for this home.
Sell for more on Zillow
Get a free Zillow Showcase℠ listing and you could sell for .
$151,000
2% more+ $3,020
With Zillow Showcase(estimated)
$154,020