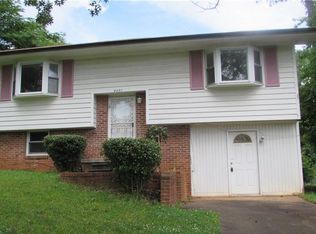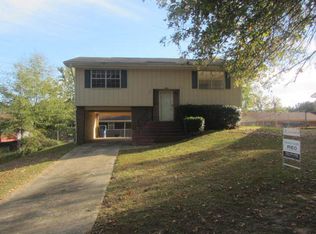Closed
$183,500
4077 Codel St SW, Atlanta, GA 30331
3beds
1,050sqft
Single Family Residence
Built in 1973
7,753.68 Square Feet Lot
$181,300 Zestimate®
$175/sqft
$1,588 Estimated rent
Home value
$181,300
$167,000 - $198,000
$1,588/mo
Zestimate® history
Loading...
Owner options
Explore your selling options
What's special
Discover the potential of this charming 3-bedroom, 1-bath ranch nestled in the established Waits Drive neighborhood of Southwest Atlanta. This single-story home offers a practical floor plan with a spacious living area, separate dining room, and an inviting kitchen featuring a breakfast bar and ample cabinet space. The primary bedroom is conveniently located on the main level with a functional tub/shower combo bathroom. Enjoy the large level lot, mature surroundings, and easy access to schools, shopping, and local amenities. Perfect for investors or first-time buyers looking to add their personal touch and create a cozy retreat. Don't miss this opportunity to secure an affordable property with great rental potential! This home has been virtually staged to illustrate its potential.
Zillow last checked: 8 hours ago
Listing updated: October 02, 2025 at 10:24pm
Listed by:
Yadira Ramon Herrera 984-300-4907,
Mainstay Brokerage
Bought with:
Terri Richardson, 417358
Sanders Real Estate
Source: GAMLS,MLS#: 10563593
Facts & features
Interior
Bedrooms & bathrooms
- Bedrooms: 3
- Bathrooms: 1
- Full bathrooms: 1
- Main level bathrooms: 1
- Main level bedrooms: 3
Kitchen
- Features: Breakfast Bar
Heating
- Forced Air
Cooling
- Central Air
Appliances
- Included: Microwave, Other
- Laundry: Other
Features
- Master On Main Level, Other
- Flooring: Carpet
- Basement: Crawl Space
- Has fireplace: No
- Common walls with other units/homes: No Common Walls
Interior area
- Total structure area: 1,050
- Total interior livable area: 1,050 sqft
- Finished area above ground: 1,050
- Finished area below ground: 0
Property
Parking
- Parking features: Off Street
Features
- Levels: One
- Stories: 1
- Body of water: None
Lot
- Size: 7,753 sqft
- Features: Level
Details
- Parcel number: 14F002500030532
- Special conditions: Investor Owned
Construction
Type & style
- Home type: SingleFamily
- Architectural style: Ranch
- Property subtype: Single Family Residence
Materials
- Brick, Wood Siding
- Foundation: Slab
- Roof: Composition
Condition
- Resale
- New construction: No
- Year built: 1973
Utilities & green energy
- Sewer: Public Sewer
- Water: Public
- Utilities for property: None
Community & neighborhood
Community
- Community features: None
Location
- Region: Atlanta
- Subdivision: WAITS DRIVE
HOA & financial
HOA
- Has HOA: No
- Services included: None
Other
Other facts
- Listing agreement: Exclusive Right To Sell
Price history
| Date | Event | Price |
|---|---|---|
| 10/3/2025 | Sold | $183,500+1.9%$175/sqft |
Source: | ||
| 8/6/2025 | Pending sale | $180,000$171/sqft |
Source: | ||
| 7/14/2025 | Listed for sale | $180,000+115%$171/sqft |
Source: | ||
| 5/10/2021 | Listing removed | -- |
Source: Zillow Rental Network Premium Report a problem | ||
| 5/4/2021 | Listed for rent | $1,225$1/sqft |
Source: Zillow Rental Network Premium #8972059 Report a problem | ||
Public tax history
| Year | Property taxes | Tax assessment |
|---|---|---|
| 2024 | $2,186 +84.8% | $53,400 +44% |
| 2023 | $1,183 -21.2% | $37,080 |
| 2022 | $1,501 -0.1% | $37,080 -7.8% |
Find assessor info on the county website
Neighborhood: Wilson Mill Meadows
Nearby schools
GreatSchools rating
- 3/10Miles Elementary SchoolGrades: PK-5Distance: 0.3 mi
- 3/10Young Middle SchoolGrades: 6-8Distance: 2.2 mi
- 3/10Mays High SchoolGrades: 9-12Distance: 1.6 mi
Get a cash offer in 3 minutes
Find out how much your home could sell for in as little as 3 minutes with a no-obligation cash offer.
Estimated market value$181,300
Get a cash offer in 3 minutes
Find out how much your home could sell for in as little as 3 minutes with a no-obligation cash offer.
Estimated market value
$181,300

