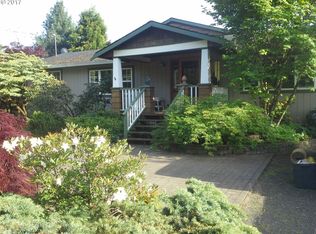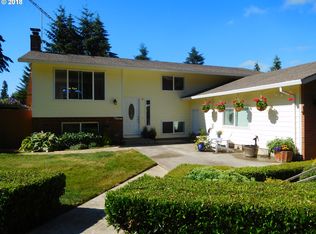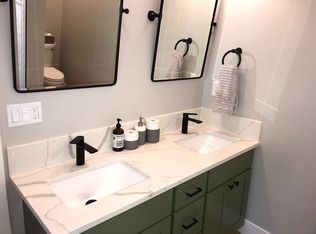Sold
$1,035,000
40774 SE Trubel Rd, Sandy, OR 97055
4beds
2,520sqft
Residential, Single Family Residence
Built in 2003
8.3 Acres Lot
$1,025,100 Zestimate®
$411/sqft
$3,182 Estimated rent
Home value
$1,025,100
$964,000 - $1.09M
$3,182/mo
Zestimate® history
Loading...
Owner options
Explore your selling options
What's special
Your dream homestead awaits! Tucked away on 8.3 lush, private acres—just 5 minutes from town—this exceptional property includes two homes and endless possibilities. The main 4-bed, one-level home sits at the end of a peaceful gravel drive and features an open-concept layout, a chef’s kitchen with a massive 50 sqft granite island, Knotty Hickory cabinets, and Alexa-controlled smart lighting. Outside, relax in the hot tub, gather around the lighted fire pit, or entertain on the private sunset deck. Kids (and kids at heart) will love the 180' zip line and play structure! The detached garage includes a heated office and EV charger, plus there’s a huge shop with a finished “man cave”/“she-shed,” a barn, greenhouse, fruit trees, edible gardens, and 1.5 acres of nursery stock. A fully equipped 1 bed/1 bath ADU overlooks a sprawling lawn and two stocked ponds with a dock—perfect for fishing, Airbnb, or events. Add in a chicken coop with 30’x80’ covered run and 1.25 acres of pasture—and you've found the ultimate rural escape!
Zillow last checked: 8 hours ago
Listing updated: September 29, 2025 at 01:19pm
Listed by:
Justin Leithem 503-502-5375,
Pellego, LLC
Bought with:
Leanne Gillies, 200202248
Walczyk Associates Realty
Source: RMLS (OR),MLS#: 665768569
Facts & features
Interior
Bedrooms & bathrooms
- Bedrooms: 4
- Bathrooms: 2
- Full bathrooms: 2
- Main level bathrooms: 2
Primary bedroom
- Features: Bathroom, French Doors, Shower, Wallto Wall Carpet
- Level: Main
- Area: 176
- Dimensions: 16 x 11
Bedroom 2
- Features: Wallto Wall Carpet
- Level: Main
- Area: 110
- Dimensions: 10 x 11
Bedroom 3
- Features: Wallto Wall Carpet
- Level: Main
- Area: 100
- Dimensions: 10 x 10
Bedroom 4
- Features: Closet, Wallto Wall Carpet
- Level: Main
- Area: 110
- Dimensions: 10 x 11
Dining room
- Features: Sliding Doors, Vaulted Ceiling
- Level: Main
Family room
- Features: Deck, Vaulted Ceiling
- Level: Main
Kitchen
- Features: Hardwood Floors, Skylight, Vaulted Ceiling
- Level: Main
Living room
- Features: Hardwood Floors, Vaulted Ceiling
- Level: Main
- Area: 190
- Dimensions: 19 x 10
Office
- Features: Exterior Entry
- Level: Main
Heating
- Forced Air, Wood Stove
Cooling
- Heat Pump
Appliances
- Included: Built In Oven, Cooktop, Dishwasher, Disposal, Microwave, Stainless Steel Appliance(s), Washer/Dryer, Electric Water Heater
Features
- Vaulted Ceiling(s), Closet, Bathroom, Shower, Granite, Kitchen Island, Pantry
- Flooring: Hardwood, Tile, Wall to Wall Carpet
- Doors: Sliding Doors, French Doors
- Windows: Double Pane Windows, Vinyl Frames, Skylight(s)
- Basement: Crawl Space
- Number of fireplaces: 1
- Fireplace features: Stove, Wood Burning
Interior area
- Total structure area: 2,520
- Total interior livable area: 2,520 sqft
Property
Parking
- Total spaces: 2
- Parking features: Driveway, RV Access/Parking, RV Boat Storage, Detached
- Garage spaces: 2
- Has uncovered spaces: Yes
Accessibility
- Accessibility features: Ground Level, Main Floor Bedroom Bath, One Level, Utility Room On Main, Walkin Shower, Accessibility
Features
- Levels: One
- Stories: 1
- Patio & porch: Covered Deck, Deck, Porch
- Exterior features: Dock, Dog Run, Fire Pit, Garden, Raised Beds, Yard, Exterior Entry
- Has spa: Yes
- Spa features: Free Standing Hot Tub
- Fencing: Cross Fenced,Fenced
- Has view: Yes
- View description: Pond, Territorial, Trees/Woods
- Has water view: Yes
- Water view: Pond
- Waterfront features: Other, Pond
- Body of water: Pond
Lot
- Size: 8.30 Acres
- Features: Gentle Sloping, Level, Pasture, Private, Wooded, Acres 7 to 10
Details
- Additional structures: Other Structures Bedrooms Total (1), Other Structures Bathrooms Total (0.05), Barn, Dock, GuestQuarters, PoultryCoop, RVParking, RVBoatStorage, SecondResidence, Workshop, SeparateLivingQuartersApartmentAuxLivingUnit, BarnBarn, Greenhouse
- Parcel number: 00700058
- Zoning: EFU
Construction
Type & style
- Home type: SingleFamily
- Architectural style: Craftsman
- Property subtype: Residential, Single Family Residence
Materials
- Cement Siding, Lap Siding
- Foundation: Concrete Perimeter
- Roof: Composition,Shingle
Condition
- Resale
- New construction: No
- Year built: 2003
Utilities & green energy
- Sewer: Standard Septic
- Water: Private, Well
- Utilities for property: Cable Connected
Green energy
- Energy generation: Solar Supplemental
Community & neighborhood
Location
- Region: Sandy
Other
Other facts
- Listing terms: Conventional,FHA,USDA Loan,VA Loan
- Road surface type: Gravel, Paved
Price history
| Date | Event | Price |
|---|---|---|
| 9/26/2025 | Sold | $1,035,000-5.6%$411/sqft |
Source: | ||
| 8/23/2025 | Pending sale | $1,096,000$435/sqft |
Source: | ||
| 8/5/2025 | Price change | $1,096,000-0.4%$435/sqft |
Source: | ||
| 7/22/2025 | Price change | $1,100,000-2.2%$437/sqft |
Source: | ||
| 7/9/2025 | Price change | $1,125,000-2.2%$446/sqft |
Source: | ||
Public tax history
| Year | Property taxes | Tax assessment |
|---|---|---|
| 2025 | $6,227 +4.9% | $451,765 +3% |
| 2024 | $5,937 +2.6% | $438,728 +3% |
| 2023 | $5,790 +2.7% | $426,072 +3% |
Find assessor info on the county website
Neighborhood: 97055
Nearby schools
GreatSchools rating
- 8/10Firwood Elementary SchoolGrades: K-5Distance: 1.2 mi
- 5/10Cedar Ridge Middle SchoolGrades: 6-8Distance: 2.1 mi
- 5/10Sandy High SchoolGrades: 9-12Distance: 2.7 mi
Schools provided by the listing agent
- Elementary: Firwood
- Middle: Cedar Ridge
- High: Sandy
Source: RMLS (OR). This data may not be complete. We recommend contacting the local school district to confirm school assignments for this home.
Get a cash offer in 3 minutes
Find out how much your home could sell for in as little as 3 minutes with a no-obligation cash offer.
Estimated market value$1,025,100
Get a cash offer in 3 minutes
Find out how much your home could sell for in as little as 3 minutes with a no-obligation cash offer.
Estimated market value
$1,025,100


