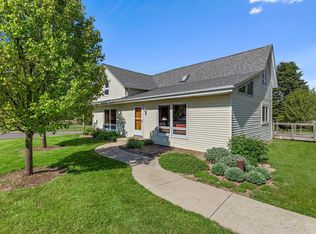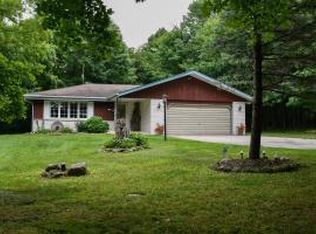Closed
$465,000
4079 Hubertus ROAD, Hubertus, WI 53033
4beds
1,948sqft
Single Family Residence
Built in 1907
2.18 Acres Lot
$505,000 Zestimate®
$239/sqft
$2,472 Estimated rent
Home value
$505,000
$455,000 - $561,000
$2,472/mo
Zestimate® history
Loading...
Owner options
Explore your selling options
What's special
See list of upgrades in MLS Documents for a full scope of improvements and features! Mechanicals, roof, mound system/well, plumbing, insulation, & appliances under 4 yrs old. 2.18 acres, 4 bed, 2 baths, 3 car garage and a 67x37' 3 story barn complete this package with views of rolling hills and horse pastures across the street! Just minutes from Holy Hill, great restaurants, and quick freeway access. All new garage with 100 amp panel, 200 amp panel for house and barn is 200 amp separately metered. This home has been lovingly restored with loads of charm and character. Bring your ideas for the barn, as it has roughed in with 2 large rooms and 2 storage rooms on the 3rd level! Invisible fencing installed. Chicken coop on the property. Survey in documents. Buyer to verify square footage.
Zillow last checked: 8 hours ago
Listing updated: September 17, 2024 at 03:05pm
Listed by:
Jessica Keiley 262-606-0557,
Abundance Real Estate
Bought with:
Kathy A Wolf
Source: WIREX MLS,MLS#: 1884753 Originating MLS: Metro MLS
Originating MLS: Metro MLS
Facts & features
Interior
Bedrooms & bathrooms
- Bedrooms: 4
- Bathrooms: 2
- Full bathrooms: 2
Primary bedroom
- Level: Upper
- Area: 210
- Dimensions: 14 x 15
Bedroom 2
- Level: Upper
- Area: 156
- Dimensions: 12 x 13
Bedroom 3
- Level: Upper
- Area: 154
- Dimensions: 11 x 14
Bedroom 4
- Level: Upper
- Area: 156
- Dimensions: 12 x 13
Bathroom
- Features: Tub Only, Shower Stall
Dining room
- Level: Main
- Area: 210
- Dimensions: 14 x 15
Family room
- Level: Main
- Area: 195
- Dimensions: 13 x 15
Kitchen
- Level: Main
- Area: 210
- Dimensions: 14 x 15
Living room
- Level: Main
- Area: 210
- Dimensions: 15 x 14
Heating
- Natural Gas, Wood/Coal
Cooling
- Central Air
Appliances
- Included: Cooktop, Dishwasher, Disposal, Dryer, Oven, Refrigerator, Washer, Water Softener
Features
- High Speed Internet, Pantry, Kitchen Island
- Flooring: Wood or Sim.Wood Floors
- Basement: Full,Stone
Interior area
- Total structure area: 1,948
- Total interior livable area: 1,948 sqft
Property
Parking
- Total spaces: 3
- Parking features: Garage Door Opener, Detached, 3 Car
- Garage spaces: 3
Features
- Levels: Two
- Stories: 2
- Patio & porch: Patio
- Exterior features: Electronic Pet Containment
Lot
- Size: 2.18 Acres
- Features: Hobby Farm, Pasture, Tillable
Details
- Additional structures: Barn(s)
- Parcel number: V10 083600A002
- Zoning: residential
Construction
Type & style
- Home type: SingleFamily
- Architectural style: Farmhouse/National Folk
- Property subtype: Single Family Residence
Materials
- Aluminum/Steel, Aluminum Siding
Condition
- 21+ Years
- New construction: No
- Year built: 1907
Utilities & green energy
- Sewer: Septic Tank, Mound Septic
- Water: Well
Community & neighborhood
Location
- Region: Hubertus
- Municipality: Richfield
Price history
| Date | Event | Price |
|---|---|---|
| 9/17/2024 | Sold | $465,000-0.9%$239/sqft |
Source: | ||
| 8/22/2024 | Pending sale | $469,000$241/sqft |
Source: | ||
| 8/13/2024 | Price change | $469,000-2.1%$241/sqft |
Source: | ||
| 7/27/2024 | Listed for sale | $479,000+4.4%$246/sqft |
Source: | ||
| 12/7/2023 | Listing removed | -- |
Source: | ||
Public tax history
| Year | Property taxes | Tax assessment |
|---|---|---|
| 2024 | $2,027 +6.9% | $203,400 |
| 2023 | $1,896 | $203,400 |
| 2022 | -- | $203,400 +12.9% |
Find assessor info on the county website
Neighborhood: 53033
Nearby schools
GreatSchools rating
- 10/10Friess Lake ElementaryGrades: PK-4Distance: 1.5 mi
- 10/10Richfield MiddleGrades: 5-8Distance: 2.6 mi
- 5/10Hartford High SchoolGrades: 9-12Distance: 8.9 mi
Schools provided by the listing agent
- Elementary: Friess Lake
- High: Hartford
Source: WIREX MLS. This data may not be complete. We recommend contacting the local school district to confirm school assignments for this home.
Get pre-qualified for a loan
At Zillow Home Loans, we can pre-qualify you in as little as 5 minutes with no impact to your credit score.An equal housing lender. NMLS #10287.
Sell with ease on Zillow
Get a Zillow Showcase℠ listing at no additional cost and you could sell for —faster.
$505,000
2% more+$10,100
With Zillow Showcase(estimated)$515,100

