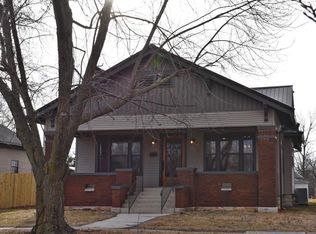Closed
Price Unknown
408 3rd Street, Monett, MO 65708
2beds
2,099sqft
Single Family Residence
Built in 1936
0.32 Acres Lot
$137,200 Zestimate®
$--/sqft
$972 Estimated rent
Home value
$137,200
$111,000 - $163,000
$972/mo
Zestimate® history
Loading...
Owner options
Explore your selling options
What's special
Corner lot building that is zoned commercial / residential inside the city limits of Monett. Building has been used for the past 50 years as a pre-school but could be converted back to the residential use if desired. Assessor records show approximately 2099 square foot of space with a lots of open floor space. The home does have original wood trim and doorways with decorative corners and two pocket doors dividing two of the rooms. The exterior of the home has a large front covered porch and a concrete patio off the back entry area. There is an inground concrete storm shelter off the south side of the home. The backyard has a chain link fence with a wooden covered ramp for entry to the back of the home. The house has a metal roof that was installed in 2014 and with a warranty. Check out the possible uses for this building. The home is being sold as is by the sellers.
Zillow last checked: 8 hours ago
Listing updated: August 02, 2024 at 02:59pm
Listed by:
Rick Painter 417-235-9870,
ReeceNichols - Mount Vernon
Bought with:
Elsa Porras, 2015039326
Dream Casa LLC
Source: SOMOMLS,MLS#: 60262546
Facts & features
Interior
Bedrooms & bathrooms
- Bedrooms: 2
- Bathrooms: 2
- Full bathrooms: 2
Bedroom 1
- Area: 128.25
- Dimensions: 9.5 x 13.5
Bedroom 2
- Area: 176
- Dimensions: 11 x 16
Bathroom full
- Area: 90
- Dimensions: 15 x 6
Bathroom full
- Area: 30
- Dimensions: 5 x 6
Bonus room
- Area: 202.5
- Dimensions: 13.5 x 15
Family room
- Area: 182
- Dimensions: 14 x 13
Great room
- Area: 399.5
- Dimensions: 17 x 23.5
Kitchen
- Area: 171.04
- Dimensions: 13.5 x 12.67
Living room
- Area: 273
- Dimensions: 13 x 21
Heating
- Central, Natural Gas
Cooling
- Central Air
Appliances
- Included: Electric Water Heater
- Laundry: Main Level, W/D Hookup
Features
- Flooring: Carpet, Vinyl
- Has basement: No
- Attic: Access Only:No Stairs
- Has fireplace: No
Interior area
- Total structure area: 2,099
- Total interior livable area: 2,099 sqft
- Finished area above ground: 2,099
- Finished area below ground: 0
Property
Parking
- Parking features: Gravel, On Street, Parking Space
- Has uncovered spaces: Yes
Accessibility
- Accessibility features: Accessible Approach with Ramp
Features
- Levels: One
- Stories: 1
- Patio & porch: Covered, Front Porch, Patio
- Fencing: Chain Link
- Has view: Yes
- View description: City
Lot
- Size: 0.32 Acres
- Features: Corner Lot
Details
- Additional structures: Shed(s), Storm Shelter
- Parcel number: 0050390310010300001000
Construction
Type & style
- Home type: SingleFamily
- Property subtype: Single Family Residence
Materials
- Foundation: Crawl Space
- Roof: Metal
Condition
- Year built: 1936
Utilities & green energy
- Sewer: Public Sewer
- Water: Public
Community & neighborhood
Location
- Region: Monett
- Subdivision: N/A
Other
Other facts
- Listing terms: Cash,Conventional
- Road surface type: Asphalt
Price history
| Date | Event | Price |
|---|---|---|
| 4/10/2024 | Sold | -- |
Source: | ||
| 3/6/2024 | Pending sale | $135,000$64/sqft |
Source: | ||
| 3/4/2024 | Listed for sale | $135,000$64/sqft |
Source: | ||
Public tax history
Tax history is unavailable.
Neighborhood: 65708
Nearby schools
GreatSchools rating
- NACentral Park Elementary SchoolGrades: 3-4Distance: 0.5 mi
- 7/10Monett Middle SchoolGrades: 6-8Distance: 0.5 mi
- 4/10Monett High SchoolGrades: 9-12Distance: 1.1 mi
Schools provided by the listing agent
- Elementary: Monett
- Middle: Monett
- High: Monett
Source: SOMOMLS. This data may not be complete. We recommend contacting the local school district to confirm school assignments for this home.
