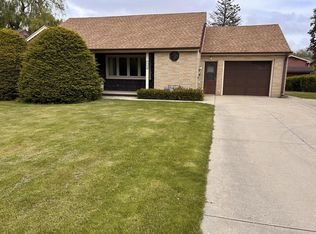Closed
$322,500
408 Acorn ROAD, West Bend, WI 53090
3beds
1,447sqft
Single Family Residence
Built in 1984
0.25 Acres Lot
$340,400 Zestimate®
$223/sqft
$2,150 Estimated rent
Home value
$340,400
$310,000 - $374,000
$2,150/mo
Zestimate® history
Loading...
Owner options
Explore your selling options
What's special
This charming bi-level home is ready for its next owner to add their personal touch! Originally built by a stone mason, it features updates to the siding, soffit, fascia, gutters, and windows in recent years. Enjoy beautiful western views from the spacious deck at the back of the house. While the interior hasn't been updated in some time, it has been meticulously maintained and is in excellent condition. This is a fantastic opportunity to make it your own and bring modern touches to this well-loved home. Don't miss out on this wonderful property!
Zillow last checked: 8 hours ago
Listing updated: January 06, 2026 at 05:47am
Listed by:
Ozaukee Realty Group* 262-243-6200,
HomeBuyers Advantage, LLC
Bought with:
Tony Wendorf & Associates Team*
Source: WIREX MLS,MLS#: 1904820 Originating MLS: Metro MLS
Originating MLS: Metro MLS
Facts & features
Interior
Bedrooms & bathrooms
- Bedrooms: 3
- Bathrooms: 2
- Full bathrooms: 2
- Main level bedrooms: 3
Primary bedroom
- Level: Main
- Area: 182
- Dimensions: 13 x 14
Bedroom 2
- Level: Main
- Area: 121
- Dimensions: 11 x 11
Bedroom 3
- Level: Main
- Area: 108
- Dimensions: 9 x 12
Bathroom
- Features: Stubbed For Bathroom on Lower, Tub Only, Master Bedroom Bath, Shower Stall
Dining room
- Level: Main
- Area: 117
- Dimensions: 13 x 9
Kitchen
- Level: Main
- Area: 117
- Dimensions: 13 x 9
Living room
- Level: Main
- Area: 247
- Dimensions: 19 x 13
Heating
- Natural Gas, Forced Air
Cooling
- Central Air
Appliances
- Included: Dishwasher, Dryer, Microwave, Other, Range, Refrigerator, Washer, Water Softener
Features
- Walk-In Closet(s)
- Basement: Block,Full,Full Size Windows
Interior area
- Total structure area: 1,447
- Total interior livable area: 1,447 sqft
- Finished area above ground: 1,447
Property
Parking
- Total spaces: 2
- Parking features: Basement Access, Built-in under Home, Garage Door Opener, Heated Garage, Attached, 2 Car
- Attached garage spaces: 2
Features
- Levels: Bi-Level
- Patio & porch: Deck
Lot
- Size: 0.25 Acres
- Features: Sidewalks
Details
- Additional structures: Garden Shed
- Parcel number: 29111190130056
- Zoning: RS-4
Construction
Type & style
- Home type: SingleFamily
- Architectural style: Other
- Property subtype: Single Family Residence
Materials
- Aluminum Siding, Aluminum Trim, Stone, Brick/Stone
Condition
- 21+ Years
- New construction: No
- Year built: 1984
Utilities & green energy
- Sewer: Public Sewer
- Water: Public
Community & neighborhood
Location
- Region: West Bend
- Municipality: West Bend
Price history
| Date | Event | Price |
|---|---|---|
| 2/14/2025 | Sold | $322,500-2.2%$223/sqft |
Source: | ||
| 1/27/2025 | Contingent | $329,900$228/sqft |
Source: | ||
| 1/23/2025 | Listed for sale | $329,900$228/sqft |
Source: | ||
Public tax history
| Year | Property taxes | Tax assessment |
|---|---|---|
| 2024 | $3,993 +12.4% | $310,200 |
| 2023 | $3,554 +5% | $310,200 +58.4% |
| 2022 | $3,385 +5.4% | $195,800 +7.3% |
Find assessor info on the county website
Neighborhood: 53090
Nearby schools
GreatSchools rating
- 8/10Green Tree Elementary SchoolGrades: K-4Distance: 1.1 mi
- 3/10Badger Middle SchoolGrades: 7-8Distance: 2.3 mi
- 6/10West High SchoolGrades: 9-12Distance: 2.6 mi
Schools provided by the listing agent
- Elementary: Green Tree
- Middle: Badger
- High: West
- District: West Bend
Source: WIREX MLS. This data may not be complete. We recommend contacting the local school district to confirm school assignments for this home.
Get pre-qualified for a loan
At Zillow Home Loans, we can pre-qualify you in as little as 5 minutes with no impact to your credit score.An equal housing lender. NMLS #10287.
Sell with ease on Zillow
Get a Zillow Showcase℠ listing at no additional cost and you could sell for —faster.
$340,400
2% more+$6,808
With Zillow Showcase(estimated)$347,208
