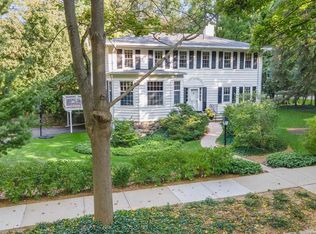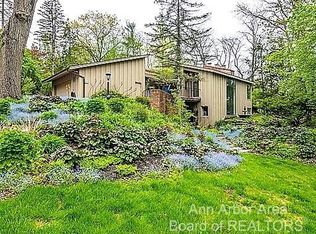Sold
$769,040
408 Awixa Rd, Ann Arbor, MI 48104
3beds
2,242sqft
Single Family Residence
Built in 1926
0.55 Acres Lot
$921,300 Zestimate®
$343/sqft
$4,207 Estimated rent
Home value
$921,300
$848,000 - $1.01M
$4,207/mo
Zestimate® history
Loading...
Owner options
Explore your selling options
What's special
The historic Eli and Blanche Gallup house is filled with stunning historic details: beautiful woodwork, custom built-ins, French doors, and Pewabic tiles. Eli Gallup was the superintendent of the Ann Arbor parks system from 1919-1961, and created many of the city parks we enjoy today. Gallup Park is named in his honor. The current owners have updated an maintained the home for nearly 50 years, preserving the historic character, while bringing it into the 21st Century. The kitchen and bathrooms have been modernized, and a large family room/sunroom addition, with primary suite above was added on. Updates include newer mechanicals in 2014, knob and tube wiring has been completely replaced, many plumbing updates, and the primary bath was remodeled with added second floor laundry. Large windows windows off the back overlook the 1/2 acre, double lot, with established gardens and beautiful old trees. The historic two car garage has also been updated and restored. The perfect location: walking distance to UM Central Campus, The Arb and UM Hospital, and Angell Elementary, yet a peaceful retreat from the city. Don't miss your chance to be only the third owner of this charming home!, Primary Bath
Zillow last checked: 8 hours ago
Listing updated: December 01, 2023 at 03:54pm
Listed by:
Brent Flewelling 734-646-4263,
The Charles Reinhart Company
Bought with:
Tracey Roy, 6501306030
The Charles Reinhart Company
Source: MichRIC,MLS#: 23127744
Facts & features
Interior
Bedrooms & bathrooms
- Bedrooms: 3
- Bathrooms: 3
- Full bathrooms: 2
- 1/2 bathrooms: 1
Primary bedroom
- Level: Upper
Bedroom 2
- Level: Upper
Bedroom 3
- Level: Upper
Dining room
- Level: Main
Family room
- Level: Main
Kitchen
- Level: Main
Laundry
- Level: Upper
Living room
- Level: Main
Office
- Level: Main
Heating
- Forced Air
Cooling
- Central Air
Appliances
- Included: Dishwasher, Disposal, Dryer, Microwave, Oven, Range, Refrigerator, Washer
- Laundry: Upper Level
Features
- Eat-in Kitchen
- Flooring: Carpet, Ceramic Tile, Tile, Wood
- Windows: Window Treatments
- Basement: Crawl Space,Full
- Number of fireplaces: 2
- Fireplace features: Wood Burning
Interior area
- Total structure area: 2,242
- Total interior livable area: 2,242 sqft
- Finished area below ground: 0
Property
Parking
- Total spaces: 2
- Parking features: Detached
- Garage spaces: 2
Features
- Stories: 2
Lot
- Size: 0.55 Acres
- Dimensions: 125 x 190
- Features: Sidewalk
Details
- Parcel number: 090927304006
- Zoning description: R1B
Construction
Type & style
- Home type: SingleFamily
- Architectural style: Historic
- Property subtype: Single Family Residence
Materials
- Wood Siding
Condition
- New construction: No
- Year built: 1926
Utilities & green energy
- Sewer: Public Sewer, Storm Sewer
- Water: Public
- Utilities for property: Natural Gas Connected
Community & neighborhood
Location
- Region: Ann Arbor
- Subdivision: Highlands
Other
Other facts
- Listing terms: Cash,Conventional
Price history
| Date | Event | Price |
|---|---|---|
| 7/10/2023 | Sold | $769,040+2.5%$343/sqft |
Source: | ||
| 6/12/2023 | Contingent | $750,000$335/sqft |
Source: | ||
| 6/8/2023 | Listed for sale | $750,000$335/sqft |
Source: | ||
Public tax history
| Year | Property taxes | Tax assessment |
|---|---|---|
| 2025 | $19,809 | $414,500 +12.1% |
| 2024 | -- | $369,800 +2.5% |
| 2023 | -- | $360,900 +2.6% |
Find assessor info on the county website
Neighborhood: Geddes Arboretum
Nearby schools
GreatSchools rating
- 9/10Angell SchoolGrades: K-5Distance: 0.5 mi
- 7/10Tappan Middle SchoolGrades: 6-8Distance: 0.9 mi
- 10/10Huron High SchoolGrades: 9-12Distance: 0.9 mi
Schools provided by the listing agent
- Elementary: Angell Elementary School
- Middle: Tappan Middle School
- High: Huron High School
Source: MichRIC. This data may not be complete. We recommend contacting the local school district to confirm school assignments for this home.
Get a cash offer in 3 minutes
Find out how much your home could sell for in as little as 3 minutes with a no-obligation cash offer.
Estimated market value$921,300
Get a cash offer in 3 minutes
Find out how much your home could sell for in as little as 3 minutes with a no-obligation cash offer.
Estimated market value
$921,300

