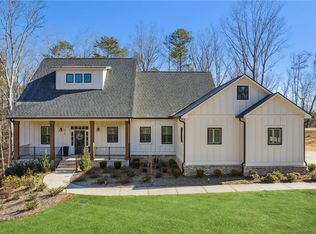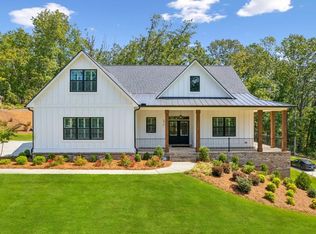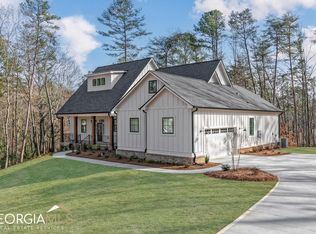Closed
$1,075,000
408 Birmingham Rd, Ball Ground, GA 30107
5beds
4,166sqft
Single Family Residence, Residential
Built in 2023
9.11 Acres Lot
$1,081,800 Zestimate®
$258/sqft
$2,945 Estimated rent
Home value
$1,081,800
$865,000 - $1.35M
$2,945/mo
Zestimate® history
Loading...
Owner options
Explore your selling options
What's special
Welcome to this stunning Tallulah floor plan, a modern farmhouse built in 2023, nestled on 9.11 private acres in the gated community of Tate Reserve. This 5-bedroom, 4.5-bath home offers over 7,000 sq ft of luxurious living and is the largest floor plan in the neighborhood. Tucked away at the end of a quiet cul-de-sac with only one other home, this property offers exceptional privacy and peaceful surroundings. Inside, enjoy a spacious open-concept design featuring a chef's kitchen with a large island, an upgraded oversized shower in the primary suite, Flex dining or office space, and elegant finishes throughout. Outdoor living includes a covered front porch and a large screened-in back porch, overlooking a beautifully landscaped backyard with around 1 acre fully fenced in. A whole-home generator provides added comfort and peace of mind. Tate Reserve residents enjoy access to a community clubhouse and 25 acres of conservation land with scenic hiking trails- with the trailhead just a short walk away. Additionally, homeowners have the option to join the nearby Bent Tree Country Club, offering golf, tennis, swimming, dining, and more. Conveniently located near Crystal Falls Lake & Golf Club, shopping, dining, and major highways. Complete with a 3-car garage and a full, unfinished basement ready for your vision, this is a rare opportunity to own one of the most impressive homes in Tate Reserve. Schedule your private tour today!
Zillow last checked: 8 hours ago
Listing updated: May 19, 2025 at 11:30am
Listing Provided by:
Emma Liotta,
Century 21 Results,
Premier Realty Group,
Century 21 Results
Bought with:
Wendy Mullins, 412746
Atlanta Fine Homes Sotheby's International
Source: FMLS GA,MLS#: 7554669
Facts & features
Interior
Bedrooms & bathrooms
- Bedrooms: 5
- Bathrooms: 5
- Full bathrooms: 4
- 1/2 bathrooms: 1
- Main level bathrooms: 3
- Main level bedrooms: 4
Primary bedroom
- Features: Master on Main
- Level: Master on Main
Bedroom
- Features: Master on Main
Primary bathroom
- Features: Double Vanity, Shower Only
Dining room
- Features: Open Concept
Kitchen
- Features: Breakfast Bar, Cabinets White, Eat-in Kitchen, Kitchen Island, Pantry Walk-In, Solid Surface Counters
Heating
- Central
Cooling
- Ceiling Fan(s), Central Air
Appliances
- Included: Dishwasher, Disposal, Gas Cooktop, Microwave, Range Hood
- Laundry: Laundry Room, Main Level
Features
- Bookcases, Double Vanity, Entrance Foyer, High Ceilings 10 ft Main, Walk-In Closet(s)
- Flooring: Carpet, Hardwood, Tile
- Windows: Double Pane Windows
- Basement: Exterior Entry,Full,Unfinished
- Number of fireplaces: 1
- Fireplace features: Family Room
- Common walls with other units/homes: No Common Walls
Interior area
- Total structure area: 4,166
- Total interior livable area: 4,166 sqft
Property
Parking
- Total spaces: 3
- Parking features: Driveway, Garage, Garage Door Opener, Garage Faces Side
- Garage spaces: 3
- Has uncovered spaces: Yes
Accessibility
- Accessibility features: None
Features
- Levels: Three Or More
- Patio & porch: Covered, Front Porch, Screened
- Exterior features: Other, No Dock
- Pool features: None
- Spa features: None
- Fencing: Back Yard,Wood
- Has view: Yes
- View description: Trees/Woods
- Waterfront features: None
- Body of water: None
Lot
- Size: 9.11 Acres
- Features: Back Yard, Cul-De-Sac, Front Yard, Landscaped
Details
- Additional structures: None
- Parcel number: 067A 001 131
- Other equipment: Generator
- Horse amenities: None
Construction
Type & style
- Home type: SingleFamily
- Architectural style: Farmhouse
- Property subtype: Single Family Residence, Residential
Materials
- Concrete, Other
- Foundation: Slab
- Roof: Composition,Shingle
Condition
- Resale
- New construction: No
- Year built: 2023
Utilities & green energy
- Electric: 110 Volts, 220 Volts
- Sewer: Septic Tank
- Water: Public
- Utilities for property: Electricity Available, Natural Gas Available, Water Available
Green energy
- Energy efficient items: None
- Energy generation: None
Community & neighborhood
Security
- Security features: Fire Sprinkler System, Smoke Detector(s)
Community
- Community features: Clubhouse, Gated
Location
- Region: Ball Ground
- Subdivision: The Tate Reserve
HOA & financial
HOA
- Has HOA: Yes
- HOA fee: $1,100 annually
Other
Other facts
- Road surface type: Paved
Price history
| Date | Event | Price |
|---|---|---|
| 5/16/2025 | Sold | $1,075,000-2.3%$258/sqft |
Source: | ||
| 5/3/2025 | Pending sale | $1,099,900$264/sqft |
Source: | ||
| 4/11/2025 | Listed for sale | $1,099,900+22.2%$264/sqft |
Source: | ||
| 12/18/2023 | Sold | $899,900$216/sqft |
Source: Public Record Report a problem | ||
| 8/4/2023 | Pending sale | $899,900$216/sqft |
Source: | ||
Public tax history
| Year | Property taxes | Tax assessment |
|---|---|---|
| 2024 | $7,014 +2584.9% | $359,937 +2626.8% |
| 2023 | $261 -2.7% | $13,200 |
| 2022 | $268 +17.7% | $13,200 +26.1% |
Find assessor info on the county website
Neighborhood: 30107
Nearby schools
GreatSchools rating
- 6/10Tate Elementary SchoolGrades: PK-4Distance: 3.5 mi
- 3/10Pickens County Middle SchoolGrades: 7-8Distance: 6.3 mi
- 6/10Pickens County High SchoolGrades: 9-12Distance: 5.3 mi
Schools provided by the listing agent
- Elementary: Tate
- Middle: Pickens County
- High: Pickens
Source: FMLS GA. This data may not be complete. We recommend contacting the local school district to confirm school assignments for this home.
Get a cash offer in 3 minutes
Find out how much your home could sell for in as little as 3 minutes with a no-obligation cash offer.
Estimated market value
$1,081,800
Get a cash offer in 3 minutes
Find out how much your home could sell for in as little as 3 minutes with a no-obligation cash offer.
Estimated market value
$1,081,800


