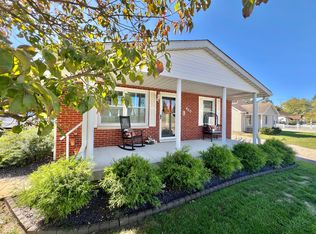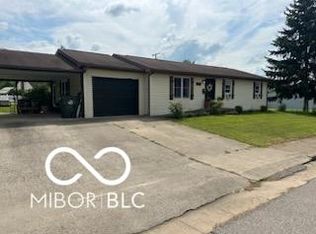Sold
$189,000
408 Bloomington Rd, Brownstown, IN 47220
3beds
2,930sqft
Residential, Single Family Residence
Built in 1943
10,018.8 Square Feet Lot
$194,200 Zestimate®
$65/sqft
$1,913 Estimated rent
Home value
$194,200
Estimated sales range
Not available
$1,913/mo
Zestimate® history
Loading...
Owner options
Explore your selling options
What's special
Back on the Market at NO Fault of the property. Buyer's Financing fell through. Buyer's loss is your gain!! Welcome to this beautifully updated home, where modern upgrades meet classic charm. As you step inside you're greeted by a bright and inviting living space with new laminated floors that flow seamlessly throughout the main level. The living room features a stylish shiplap accent wall, and fireplace, creating a warm and welcoming atmosphere. The main floor also boasts a spacious master bedroom, offering comfort and convenience. A second bedroom on this level, also with a shiplap accent wall, is perfect for guests or family. Upstairs, you'll find a cozy retreat/ bonus room with a third bedroom, complete with new carpeting on the stairs and in the room, providing a private, peaceful space. The heart of the home is the kitchen, thoughtfully updated with new countertops and cabinets, offering both style and functionality. While in a separate area, Practical barn doors cleverly conceal the washer and dryer, maintaining a clean and cohesive look. Need an office area, this home provides an area just for you just off the kitchen. This home is equipped with a brand-new gas furnace (2023) and a newer gas hot water heater, ensuring your comfort year-round. Fresh paint throughout (2023) brightens every room, and updated plumbing adds to the peace of mind that comes with a move-in-ready home. Outside, the versatile garage offers a unique space for relaxation or entertaining-perfect for whatever suits your lifestyle. With three bedrooms, 1.5 baths, a bonus room, an office area, and a spacious laundry room, this home offers plenty of space for living, working, and entertaining. Walking distance to downtown, dining, festivals, schools sporting events or just a hop skip and a drive to the countryside or big city this affordable move in ready home is conveniently located.
Zillow last checked: 8 hours ago
Listing updated: October 03, 2024 at 06:36pm
Listing Provided by:
Norma Childers 812-374-4250,
CNP Realty & Property Management,
Kristen Hemming 812-361-7975,
CNP Realty & Property Management
Bought with:
Norma Childers
CNP Realty & Property Management
Kristen Hemming
CNP Realty & Property Management
Source: MIBOR as distributed by MLS GRID,MLS#: 21996437
Facts & features
Interior
Bedrooms & bathrooms
- Bedrooms: 3
- Bathrooms: 2
- Full bathrooms: 1
- 1/2 bathrooms: 1
- Main level bathrooms: 1
- Main level bedrooms: 2
Primary bedroom
- Features: Laminate Hardwood
- Level: Main
- Area: 121 Square Feet
- Dimensions: 11x11
Bedroom 2
- Features: Laminate Hardwood
- Level: Main
- Area: 99 Square Feet
- Dimensions: 9x11
Bedroom 3
- Features: Carpet
- Level: Upper
- Area: 80 Square Feet
- Dimensions: 8x10
Kitchen
- Features: Laminate Hardwood
- Level: Main
- Area: 96 Square Feet
- Dimensions: 12x8
Laundry
- Features: Laminate Hardwood
- Level: Main
- Area: 56 Square Feet
- Dimensions: 7x8
Living room
- Features: Laminate Hardwood
- Level: Main
- Area: 208 Square Feet
- Dimensions: 13x16
Office
- Features: Laminate Hardwood
- Level: Main
- Area: 80 Square Feet
- Dimensions: 10x8
Play room
- Features: Carpet
- Level: Upper
- Area: 176 Square Feet
- Dimensions: 16x11
Heating
- Forced Air
Cooling
- Has cooling: Yes
Appliances
- Included: Dryer, Microwave, Electric Oven, Refrigerator, Washer, Water Heater
- Laundry: Main Level
Features
- High Speed Internet, Eat-in Kitchen
- Basement: Full,Unfinished
- Number of fireplaces: 1
- Fireplace features: Insert, Living Room
Interior area
- Total structure area: 2,930
- Total interior livable area: 2,930 sqft
- Finished area below ground: 0
Property
Parking
- Total spaces: 2
- Parking features: Detached
- Garage spaces: 2
- Details: Garage Parking Other(Other)
Features
- Levels: Two
- Stories: 2
- Patio & porch: Covered, Glass Enclosed
- Exterior features: Other
- Fencing: Fenced,Front Yard
Lot
- Size: 10,018 sqft
Details
- Additional structures: Outbuilding, Storage
- Parcel number: 365414201003000002
- Horse amenities: None
Construction
Type & style
- Home type: SingleFamily
- Architectural style: Cape Cod
- Property subtype: Residential, Single Family Residence
Materials
- Vinyl Siding
- Foundation: Concrete Perimeter, Block, Full
Condition
- Updated/Remodeled
- New construction: No
- Year built: 1943
Utilities & green energy
- Water: Municipal/City
Community & neighborhood
Location
- Region: Brownstown
- Subdivision: Null
Price history
| Date | Event | Price |
|---|---|---|
| 10/2/2024 | Sold | $189,000$65/sqft |
Source: | ||
| 9/11/2024 | Pending sale | $189,000$65/sqft |
Source: | ||
| 9/6/2024 | Listed for sale | $189,000$65/sqft |
Source: | ||
| 8/25/2024 | Pending sale | $189,000$65/sqft |
Source: | ||
| 8/20/2024 | Listed for sale | $189,000+42.6%$65/sqft |
Source: | ||
Public tax history
| Year | Property taxes | Tax assessment |
|---|---|---|
| 2024 | $1,071 +28.3% | $134,300 +2.8% |
| 2023 | $834 +38.4% | $130,600 +20.3% |
| 2022 | $603 +27.1% | $108,600 +15.7% |
Find assessor info on the county website
Neighborhood: 47220
Nearby schools
GreatSchools rating
- 4/10Brownstown Elementary SchoolGrades: PK-5Distance: 0.6 mi
- 4/10Brownstown Central Middle SchoolGrades: 6-8Distance: 0.1 mi
- 7/10Brownstown Central High SchoolGrades: 9-12Distance: 0.4 mi
Schools provided by the listing agent
- Elementary: Brownstown Elementary School
- Middle: Brownstown Central Middle School
- High: Brownstown Central High School
Source: MIBOR as distributed by MLS GRID. This data may not be complete. We recommend contacting the local school district to confirm school assignments for this home.
Get pre-qualified for a loan
At Zillow Home Loans, we can pre-qualify you in as little as 5 minutes with no impact to your credit score.An equal housing lender. NMLS #10287.

