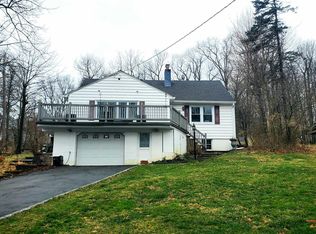Enter onto a large open and spacious Trex front deck & into this 4 Bedroom, 3 Bathroom Contemporary - Cape style home: That Features: An Open plan living room that showcases the dining area & kitchen with stainless steel appliances, Beamed Ceiling, Propane stove for the Chef in the family, a center island butcher block along with a kitchen door to a rear deck, property & to an 18 X 38 In-Ground Swimming pool with patio (a place to relax with family & friends) The Main level also has a 1st floor Master Bedroom & Bathroom Suite with Cedar closet & an additional 2nd -1st floor bedroom. Upper level Features: Two spacious bedrooms & a hall way bathroom. Lower level: has a large finished family room with a stone front wood burning fire place, 3rd Bathroom, a large Laundry room with sink & Utility room, access to a 2 car tandem garage with storage. Spacious drive way lined with Belgian block, that can accommodate 4 plus cars, Windows on main level & kitchen door replaced in 2019 with a life time transferable warranty - 4 Zone heat, Hardwood floors in living room & dining area, home situated in a commuter friendly location - close by Rt-9 & I-84
This property is off market, which means it's not currently listed for sale or rent on Zillow. This may be different from what's available on other websites or public sources.
