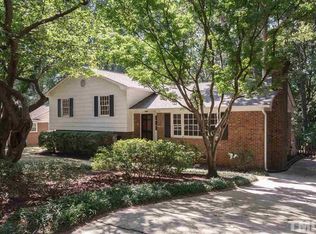Sold for $1,850,000
$1,850,000
408 Chadwick Dr, Raleigh, NC 27609
5beds
4,000sqft
Single Family Residence, Residential
Built in 2024
0.3 Acres Lot
$1,989,100 Zestimate®
$463/sqft
$6,714 Estimated rent
Home value
$1,989,100
$1.85M - $2.15M
$6,714/mo
Zestimate® history
Loading...
Owner options
Explore your selling options
What's special
North Hills East Neighborhood. Gorgeous finishes in this 5 BR 6 BA open floorplan luxury home located in the heart of Raleigh's Midtown and hottest zip code 27609, also known as North Hills East where you never have to leave the neighborhood to get to grocery, restaurants, shopping & entertainment. The exterior is adorned with lovely casement windows, cedar columns, metal accent roofing and a custom steel front door. 16' sliders open up to a huge blue stone covered screen porch with plenty of room for dining and sitting areas. This space is easily usable all year long with the included infratech ceiling heaters. In addition, this space overlooks a large, flat, pool ready back yard. The butler's pantry is finished out with smoked mirror in between white oak shelving on one side and glass cabinets on the other with a built-in wine frig. The kitchen is loaded with gorgeous lighting, a waterfall island and a complete appliance pkg including 42'' paneled built-in frig, double ovens, microwave drawer, & 36'' gas cooktop. There is a mudroom with a powder room, a nook, separate dining room and a guest suite on the 1st floor. The bonus room on the second floor has a private half bath. The primary suite connects to a large closet which then connects to the laundry room. Custom trim, custom cabinets by Kith, designer tile, Visual Comfort lighting and luxury flooring brought this awesome floorplan to life.
Zillow last checked: 8 hours ago
Listing updated: October 28, 2025 at 12:18am
Listed by:
Stacey Jacobs 919-961-2094,
Raleigh Custom Realty, LLC,
Summer Jacobs 919-622-8291,
Raleigh Custom Realty, LLC
Bought with:
Non Member
Non Member Office
Source: Doorify MLS,MLS#: 10024188
Facts & features
Interior
Bedrooms & bathrooms
- Bedrooms: 5
- Bathrooms: 6
- Full bathrooms: 4
- 1/2 bathrooms: 2
Heating
- Heat Pump, Hot Water, Natural Gas
Cooling
- Ceiling Fan(s), Central Air, Electric, Exhaust Fan, Gas, Heat Pump
Appliances
- Included: Bar Fridge, Built-In Refrigerator, Convection Oven, Electric Oven, Gas Cooktop, Microwave, Refrigerator, Oven, Wine Refrigerator
- Laundry: Electric Dryer Hookup, Laundry Room, Sink, Upper Level, Washer Hookup
Features
- Bathtub/Shower Combination, Pantry, Crown Molding, Double Vanity, Kitchen Island, Open Floorplan, Recessed Lighting, Separate Shower, Walk-In Closet(s), Walk-In Shower, Wired for Data, Wired for Sound
- Flooring: Carpet, Hardwood, Tile
- Doors: Sliding Doors
- Windows: Insulated Windows
Interior area
- Total structure area: 4,000
- Total interior livable area: 4,000 sqft
- Finished area above ground: 4,000
- Finished area below ground: 0
Property
Parking
- Total spaces: 4
- Parking features: Concrete, Electric Vehicle Charging Station(s), Garage Door Opener, Garage Faces Front
- Attached garage spaces: 2
- Uncovered spaces: 2
Features
- Levels: Two
- Stories: 1
- Patio & porch: Covered, Front Porch, Rear Porch, Screened
- Exterior features: Fenced Yard, Lighting, Rain Gutters
- Spa features: None
- Fencing: Back Yard, Fenced, Wood
- Has view: Yes
Lot
- Size: 0.30 Acres
- Features: Hardwood Trees, Landscaped
Details
- Parcel number: 1706745437
- Zoning: R-4
- Special conditions: Seller Licensed Real Estate Professional
Construction
Type & style
- Home type: SingleFamily
- Architectural style: Craftsman, Transitional
- Property subtype: Single Family Residence, Residential
Materials
- Brick, Cedar, Concrete, Fiber Cement
- Foundation: Concrete, Brick/Mortar
- Roof: Shingle
Condition
- New construction: Yes
- Year built: 2024
- Major remodel year: 2024
Details
- Builder name: Jacobs Building Co., Inc.
Utilities & green energy
- Sewer: Public Sewer
- Water: Public
- Utilities for property: Cable Available, Electricity Connected, Natural Gas Connected, Sewer Available, Water Available, Water Connected
Green energy
- Indoor air quality: Moisture Control
Community & neighborhood
Community
- Community features: Park, Playground, Tennis Court(s)
Location
- Region: Raleigh
- Subdivision: North Glen
Other
Other facts
- Road surface type: Asphalt
Price history
| Date | Event | Price |
|---|---|---|
| 5/29/2024 | Sold | $1,850,000$463/sqft |
Source: | ||
| 5/2/2024 | Pending sale | $1,850,000$463/sqft |
Source: | ||
| 5/1/2024 | Listed for sale | $1,850,000+289.5%$463/sqft |
Source: | ||
| 7/15/2022 | Sold | $475,000-5%$119/sqft |
Source: | ||
| 6/24/2022 | Pending sale | $499,900$125/sqft |
Source: | ||
Public tax history
| Year | Property taxes | Tax assessment |
|---|---|---|
| 2025 | $14,445 +128.1% | $1,654,024 +126.8% |
| 2024 | $6,333 +57.8% | $729,180 +99.1% |
| 2023 | $4,013 +7.6% | $366,321 |
Find assessor info on the county website
Neighborhood: Falls of Neuse
Nearby schools
GreatSchools rating
- 6/10Green ElementaryGrades: PK-5Distance: 0.5 mi
- 5/10Carroll MiddleGrades: 6-8Distance: 0.5 mi
- 6/10Sanderson HighGrades: 9-12Distance: 0.9 mi
Schools provided by the listing agent
- Elementary: Wake - Green
- Middle: Wake - Carroll
- High: Wake - Sanderson
Source: Doorify MLS. This data may not be complete. We recommend contacting the local school district to confirm school assignments for this home.
Get a cash offer in 3 minutes
Find out how much your home could sell for in as little as 3 minutes with a no-obligation cash offer.
Estimated market value$1,989,100
Get a cash offer in 3 minutes
Find out how much your home could sell for in as little as 3 minutes with a no-obligation cash offer.
Estimated market value
$1,989,100
