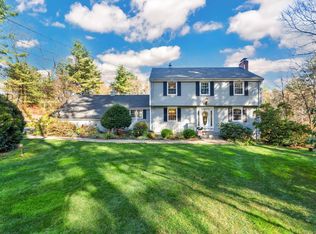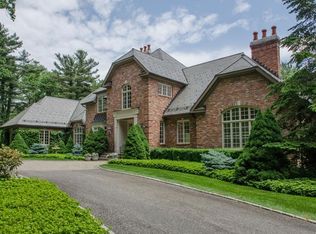Sold for $1,310,000
$1,310,000
408 Deercliff Road, Avon, CT 06001
4beds
4,672sqft
Single Family Residence
Built in 1957
3.5 Acres Lot
$1,434,500 Zestimate®
$280/sqft
$7,967 Estimated rent
Home value
$1,434,500
$1.32M - $1.56M
$7,967/mo
Zestimate® history
Loading...
Owner options
Explore your selling options
What's special
MOVE IN READY. 408 MAY BE PURCHASED FURNISHED. Many of Avons more prestigious homes are located on Deercliff Road. 408 Deercliff is no exception. Recently remodeled and updates by meticulous owners with very high end custom finishes throughout the home. An expansive chefs kitchen that truly is a chefs kitchen which is open to the dining room which flows into an open cathedral ceiling living room with original beams, fireplace and a wet bar. A primary suite with California walk in closets, stunning in-suite Carrara marble bath, an over sized fameless shower with body sprayers and rain head, and a claw foot tub. Recently refinished hardwood floors throughout much of the home. Of course, four fireplaces. Two separate home offices, almost an essential. A lower level au-pair suite with a separate kitchen, full bath, and private entrance. Extensive outdoor entertaining with multiple decks and patio. A barn that was just reimagined and remodeled, cathedral ceiling, light filled, for a studio, expansive gym, a "remote" remote office, or a party barn. For equestrians, the barn is complete with two separate horse stalls. And, 408 abuts 3,000 acres of protected land with hiking trails, and reservoirs. Close to sporting activities including skiing, wonderful shopping and vibrant West Hartford with all it has to offer. Minutes from world class UConn Medical Center. A quiet enclave, sanctuary, horse property. It is up to your imagination! The main house footage does not include the two stall horse barn and large studio. Please refer to the schematics. The barn / studio has new buried electrical, and its own alarm system. Recently replaced thermopane windows in the main house and an extensive upgraded alarm system.
Zillow last checked: 8 hours ago
Listing updated: October 01, 2024 at 02:00am
Listed by:
John M. Gould 860-459-0615,
W. Raveis Lifestyles Realty 860-868-0511
Bought with:
Heather Dacey, REB.0793752
Compass Connecticut, LLC
Source: Smart MLS,MLS#: 24005176
Facts & features
Interior
Bedrooms & bathrooms
- Bedrooms: 4
- Bathrooms: 4
- Full bathrooms: 3
- 1/2 bathrooms: 1
Primary bedroom
- Features: Remodeled, Built-in Features, Dressing Room, Fireplace, Walk-In Closet(s)
- Level: Upper
Primary bedroom
- Features: Remodeled, Dressing Room, Walk-In Closet(s)
- Level: Upper
Bedroom
- Features: Remodeled, Built-in Features
- Level: Upper
Bedroom
- Features: Remodeled, Walk-In Closet(s)
- Level: Main
Primary bathroom
- Features: Remodeled, Built-in Features, Granite Counters, Dressing Room, Stall Shower, Walk-In Closet(s)
- Level: Upper
Bathroom
- Features: Remodeled
- Level: Upper
Bathroom
- Level: Main
Bathroom
- Level: Lower
Dining room
- Features: Remodeled, Balcony/Deck, Built-in Features, Granite Counters, French Doors
- Level: Main
Family room
- Features: Remodeled, Built-in Features, Entertainment Center, Fireplace, Hardwood Floor
- Level: Main
Great room
- Features: Remodeled, Built-in Features, Fireplace
- Level: Lower
Kitchen
- Features: Remodeled, Built-in Features, Granite Counters, Dining Area, Kitchen Island
- Level: Main
Living room
- Features: Remodeled, Bay/Bow Window, Cathedral Ceiling(s), Beamed Ceilings, Wet Bar, Fireplace
- Level: Main
Office
- Features: Remodeled, Skylight, Cathedral Ceiling(s), Fireplace, Sliders, Stone Floor
- Level: Main
Office
- Features: Remodeled, Balcony/Deck
- Level: Main
Heating
- Forced Air, Hot Water, Zoned, Oil
Cooling
- Central Air, Ductless, Zoned
Appliances
- Included: Gas Cooktop, Cooktop, Oven, Convection Oven, Ice Maker, Dishwasher, Washer, Dryer, Wine Cooler, Water Heater
- Laundry: Upper Level, Mud Room
Features
- Sound System, Smart Thermostat, Wired for Sound
- Doors: Storm Door(s)
- Windows: Thermopane Windows
- Basement: Full,Interior Entry,Partially Finished,Walk-Out Access,Liveable Space
- Attic: Pull Down Stairs
- Number of fireplaces: 4
Interior area
- Total structure area: 4,672
- Total interior livable area: 4,672 sqft
- Finished area above ground: 4,072
- Finished area below ground: 600
Property
Parking
- Total spaces: 3
- Parking features: Attached, Garage Door Opener
- Attached garage spaces: 3
Features
- Patio & porch: Terrace, Patio, Deck
- Exterior features: Rain Gutters, Lighting, Sidewalk
Lot
- Size: 3.50 Acres
- Features: Few Trees, Dry
Details
- Additional structures: Barn(s), Shed(s), Stable(s)
- Parcel number: 435777
- Zoning: RU2A
- Horses can be raised: Yes
Construction
Type & style
- Home type: SingleFamily
- Architectural style: Colonial
- Property subtype: Single Family Residence
Materials
- Aluminum Siding
- Foundation: Concrete Perimeter
- Roof: Asphalt
Condition
- New construction: No
- Year built: 1957
Utilities & green energy
- Sewer: Septic Tank
- Water: Well
- Utilities for property: Cable Available
Green energy
- Energy efficient items: Doors, Windows
Community & neighborhood
Security
- Security features: Security System
Community
- Community features: Lake, Medical Facilities, Park, Private School(s), Shopping/Mall, Stables/Riding
Location
- Region: Avon
Price history
| Date | Event | Price |
|---|---|---|
| 6/21/2024 | Sold | $1,310,000-4.4%$280/sqft |
Source: | ||
| 6/8/2024 | Listed for sale | $1,370,000$293/sqft |
Source: | ||
| 4/26/2024 | Pending sale | $1,370,000$293/sqft |
Source: | ||
| 4/4/2024 | Listed for sale | $1,370,000-6.8%$293/sqft |
Source: | ||
| 12/18/2023 | Listing removed | -- |
Source: | ||
Public tax history
| Year | Property taxes | Tax assessment |
|---|---|---|
| 2025 | $21,076 +3.7% | $685,400 |
| 2024 | $20,329 +27.5% | $685,400 +52.1% |
| 2023 | $15,950 +2.3% | $450,690 |
Find assessor info on the county website
Neighborhood: 06001
Nearby schools
GreatSchools rating
- 9/10Thompson Brook SchoolGrades: 5-6Distance: 2.5 mi
- 9/10Avon Middle SchoolGrades: 7-8Distance: 3.5 mi
- 10/10Avon High SchoolGrades: 9-12Distance: 3.1 mi
Schools provided by the listing agent
- High: Avon
Source: Smart MLS. This data may not be complete. We recommend contacting the local school district to confirm school assignments for this home.
Get pre-qualified for a loan
At Zillow Home Loans, we can pre-qualify you in as little as 5 minutes with no impact to your credit score.An equal housing lender. NMLS #10287.
Sell for more on Zillow
Get a Zillow Showcase℠ listing at no additional cost and you could sell for .
$1,434,500
2% more+$28,690
With Zillow Showcase(estimated)$1,463,190

