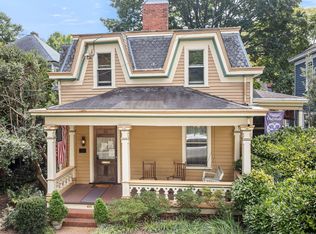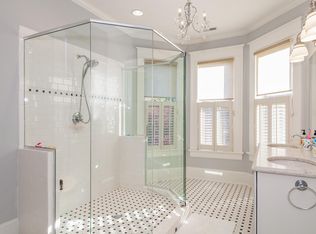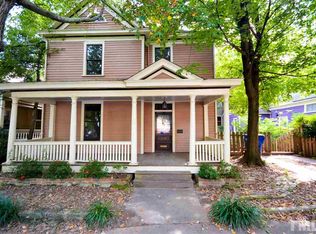Sold for $1,257,000
$1,257,000
408 E Lane St, Raleigh, NC 27601
4beds
2,571sqft
Single Family Residence, Residential
Built in 1923
3,484.8 Square Feet Lot
$1,253,700 Zestimate®
$489/sqft
$3,848 Estimated rent
Home value
$1,253,700
$1.18M - $1.34M
$3,848/mo
Zestimate® history
Loading...
Owner options
Explore your selling options
What's special
This Mediterranean Revival century-old home sits elegantly at the corner of East and Lane. Confident and distinct thanks to her historic glass windows, slate tile roof, brick exterior, and manicured garden. A beautiful social porch off the living room, an enclosed porch off the kitchen, and a mudroom are a few of the beautiful, well-thought details of this abode. Refinished oak hardwood floors on the first floor, new carpet runner on the stairs, beautiful heart pine floors on the second level. Gather in the light-filled living room, then flow through the French doors to the dining room surrounded with breathtaking windows. This four bedroom, three-bathroom home also includes a large, finished attic, perfect for a movie room & additional flex sleeping/hobby space, with four in-ceiling speakers. Additionally, it has a large basement, and a garage wired for EV charging. One block from Side Street Restaurant, and minutes from the heart of Downtown. This home, with its amenities, natural light, and location are a hard-to-find combination, but now you have a chance to make it your home. Lots of showings and Interest!
Zillow last checked: 8 hours ago
Listing updated: October 27, 2025 at 07:49pm
Listed by:
Cecilia Zuvic 919-210-5571,
Monarch Realty Co.
Bought with:
Jay Sutton, 248170
Keller Williams Preferred Realty
Source: Doorify MLS,MLS#: 2506298
Facts & features
Interior
Bedrooms & bathrooms
- Bedrooms: 4
- Bathrooms: 3
- Full bathrooms: 2
- 1/2 bathrooms: 1
Heating
- Electric, Heat Pump, Natural Gas
Cooling
- Central Air, Heat Pump
Appliances
- Included: Dishwasher, Gas Cooktop, Microwave, Plumbed For Ice Maker, Refrigerator, Oven
- Laundry: In Basement
Features
- Bathtub Only, Eat-in Kitchen, Entrance Foyer, Granite Counters, Separate Shower, Shower Only, Smooth Ceilings, Storage, Walk-In Closet(s)
- Flooring: Hardwood, Tile
- Windows: Blinds, Storm Window(s)
- Basement: Partial
- Number of fireplaces: 1
- Fireplace features: Fireplace Screen, Gas, Gas Log, Living Room
Interior area
- Total structure area: 2,571
- Total interior livable area: 2,571 sqft
- Finished area above ground: 2,571
- Finished area below ground: 0
Property
Parking
- Total spaces: 1
- Parking features: Detached, Garage
- Garage spaces: 1
Features
- Levels: Three Or More
- Stories: 3
- Patio & porch: Covered, Deck, Enclosed, Porch
- Exterior features: Fenced Yard
- Fencing: Brick
- Has view: Yes
Lot
- Size: 3,484 sqft
- Dimensions: 57 x 62 x 57 x 62
- Features: Corner Lot, Landscaped
Details
- Parcel number: 1704900258
Construction
Type & style
- Home type: SingleFamily
- Architectural style: Colonial
- Property subtype: Single Family Residence, Residential
Materials
- Brick
Condition
- New construction: No
- Year built: 1923
Utilities & green energy
- Sewer: Public Sewer
- Water: Public
Community & neighborhood
Community
- Community features: Historical Area
Location
- Region: Raleigh
- Subdivision: Historic Oakwood
HOA & financial
HOA
- Has HOA: No
- Services included: Unknown
Price history
| Date | Event | Price |
|---|---|---|
| 6/30/2023 | Sold | $1,257,000$489/sqft |
Source: | ||
| 6/7/2023 | Pending sale | $1,257,000$489/sqft |
Source: | ||
| 5/8/2023 | Contingent | $1,257,000$489/sqft |
Source: | ||
| 4/20/2023 | Listed for sale | $1,257,000+109.8%$489/sqft |
Source: | ||
| 8/5/2016 | Sold | $599,000-3.1%$233/sqft |
Source: | ||
Public tax history
| Year | Property taxes | Tax assessment |
|---|---|---|
| 2025 | $10,136 +0.4% | $1,159,904 |
| 2024 | $10,094 +56.1% | $1,159,904 +96.2% |
| 2023 | $6,464 +7.6% | $591,215 |
Find assessor info on the county website
Neighborhood: North Central
Nearby schools
GreatSchools rating
- 4/10Conn ElementaryGrades: PK-5Distance: 1 mi
- 6/10Oberlin Middle SchoolGrades: 6-8Distance: 2.6 mi
- 7/10Needham Broughton HighGrades: 9-12Distance: 1.2 mi
Schools provided by the listing agent
- Elementary: Wake - Conn
- Middle: Wake - Oberlin
- High: Wake - Broughton
Source: Doorify MLS. This data may not be complete. We recommend contacting the local school district to confirm school assignments for this home.
Get a cash offer in 3 minutes
Find out how much your home could sell for in as little as 3 minutes with a no-obligation cash offer.
Estimated market value$1,253,700
Get a cash offer in 3 minutes
Find out how much your home could sell for in as little as 3 minutes with a no-obligation cash offer.
Estimated market value
$1,253,700


