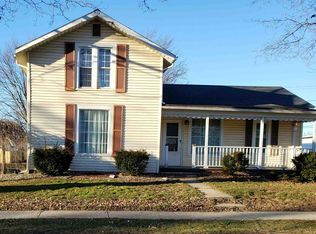Closed
$129,900
408 E Main St, Butler, IN 46721
3beds
1,788sqft
Single Family Residence
Built in 1900
8,712 Square Feet Lot
$-- Zestimate®
$--/sqft
$1,434 Estimated rent
Home value
Not available
Estimated sales range
Not available
$1,434/mo
Zestimate® history
Loading...
Owner options
Explore your selling options
What's special
Lots of newer updates on this Brick 3 bedroom, 2 story home with beautiful natural wood work and wood floors on the main floor, has a 3 car detached garage and is located close to schools & the center of the quaint little town of Butler. This home features major updates completed in 2017-2018 to include new complete tear off roof, gutters, windows, front porch decking & New Furnace. New Central A/C and sump pump was installed in 2021. This home has lots of potential with some TLC & kitchen updates to make it your own, this is a very budget friendly price on this property. There are 2 parcels included Parcel ID # 23-07012-104-003 & 23-07-12-104-004
Zillow last checked: 8 hours ago
Listing updated: September 11, 2025 at 07:45am
Listed by:
Patrick Hagan Cell:260-438-7714,
Coldwell Banker Real Estate Group
Bought with:
Patrick Hagan
Coldwell Banker Real Estate Group
Source: IRMLS,MLS#: 202524571
Facts & features
Interior
Bedrooms & bathrooms
- Bedrooms: 3
- Bathrooms: 1
- Full bathrooms: 1
- Main level bedrooms: 1
Bedroom 1
- Level: Main
Bedroom 2
- Level: Upper
Dining room
- Level: Main
- Area: 195
- Dimensions: 15 x 13
Kitchen
- Level: Main
- Area: 156
- Dimensions: 13 x 12
Living room
- Level: Main
- Area: 416
- Dimensions: 26 x 16
Heating
- Forced Air
Cooling
- Central Air, Ceiling Fan(s)
Appliances
- Included: Dishwasher, Electric Range, Electric Water Heater
- Laundry: Electric Dryer Hookup, Main Level, Washer Hookup
Features
- Ceiling Fan(s), Natural Woodwork
- Flooring: Hardwood, Carpet, Tile
- Basement: Partial,Concrete,Sump Pump
- Number of fireplaces: 1
- Fireplace features: Family Room, Wood Burning, Insert
Interior area
- Total structure area: 3,108
- Total interior livable area: 1,788 sqft
- Finished area above ground: 1,788
- Finished area below ground: 0
Property
Parking
- Total spaces: 3
- Parking features: Detached, Garage Door Opener, Gravel
- Garage spaces: 3
- Has uncovered spaces: Yes
Features
- Levels: Two
- Stories: 2
- Patio & porch: Porch Covered
- Fencing: Chain Link
Lot
- Size: 8,712 sqft
- Dimensions: 66X132
- Features: Level, City/Town/Suburb
Details
- Additional parcels included: 1707-12-104-003.000-027
- Parcel number: 170712104004.000027
- Zoning: R1
Construction
Type & style
- Home type: SingleFamily
- Property subtype: Single Family Residence
Materials
- Brick, Vinyl Siding
- Foundation: Stone
- Roof: Asphalt,Shingle
Condition
- New construction: No
- Year built: 1900
Utilities & green energy
- Sewer: City
- Water: City
Community & neighborhood
Location
- Region: Butler
- Subdivision: None
Other
Other facts
- Listing terms: Cash,Conventional,FHA,VA Loan
Price history
| Date | Event | Price |
|---|---|---|
| 9/10/2025 | Sold | $129,900 |
Source: | ||
| 7/8/2025 | Pending sale | $129,900 |
Source: | ||
| 6/26/2025 | Listed for sale | $129,900+62.6% |
Source: | ||
| 5/25/2018 | Sold | $79,900-5.9% |
Source: | ||
| 3/17/2018 | Price change | $84,900-5.6%$47/sqft |
Source: McComb Real Estate #201738632 Report a problem | ||
Public tax history
| Year | Property taxes | Tax assessment |
|---|---|---|
| 2024 | $461 +3.3% | $137,500 +48% |
| 2023 | $446 +42.9% | $92,900 +6.5% |
| 2022 | $312 +6.8% | $87,200 +15% |
Find assessor info on the county website
Neighborhood: 46721
Nearby schools
GreatSchools rating
- 4/10Butler Elementary SchoolGrades: K-6Distance: 0.9 mi
- 6/10Eastside Junior-Senior High SchoolGrades: 7-12Distance: 0.2 mi
Schools provided by the listing agent
- Elementary: Butler
- Middle: Eastside
- High: Eastside
- District: Dekalb Co. Eastern
Source: IRMLS. This data may not be complete. We recommend contacting the local school district to confirm school assignments for this home.
Get pre-qualified for a loan
At Zillow Home Loans, we can pre-qualify you in as little as 5 minutes with no impact to your credit score.An equal housing lender. NMLS #10287.
