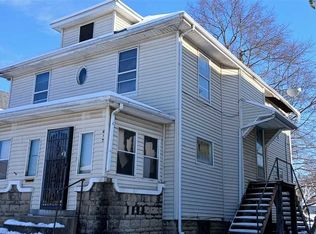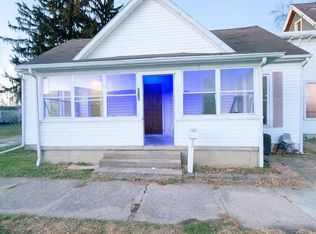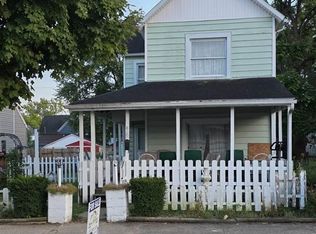Charming Opportunity in the Heart of Centerville! Welcome to 408 E Water St-a 2-bedroom, 1-bath home full of potential and classic charm. Inside, you'll find a spacious living room and a large kitchen with plenty of room for cooking up those secret family recipes. Just off the front is a cozy three-season enclosed porch-perfect for relaxing with a book or enjoying your morning coffee. Out back, a wood deck overlooks the yard, offering a nice space for outdoor gatherings or peaceful evenings. The home also features a full basement, giving you even more space for storage, a workshop, or future finishing possibilities. You'll love the attached 2-car garage, plus an oversized 1-car detached garage-ideal for tools, hobbies, or extra vehicles. Two additional storage sheds add even more flexibility. This home needs some repairs and cosmetic updates-your TLC will bring out its full potential. A great opportunity for a homeowner or investor ready to create something special!
Active
$65,000
408 E Water St, Centerville, IN 47330
2beds
2,168sqft
Est.:
Residential, Single Family Residence
Built in 1962
0.32 Acres Lot
$-- Zestimate®
$30/sqft
$-- HOA
What's special
Full basementCozy three-season enclosed porchWood deckLarge kitchen
- 181 days |
- 486 |
- 32 |
Zillow last checked: 8 hours ago
Listing updated: November 29, 2025 at 05:18am
Listing Provided by:
Todd Schneider 317-670-2022,
eXp Realty, LLC
Source: MIBOR as distributed by MLS GRID,MLS#: 22044559
Tour with a local agent
Facts & features
Interior
Bedrooms & bathrooms
- Bedrooms: 2
- Bathrooms: 2
- Full bathrooms: 1
- 1/2 bathrooms: 1
- Main level bathrooms: 1
- Main level bedrooms: 2
Primary bedroom
- Level: Main
- Area: 195 Square Feet
- Dimensions: 15x13
Bedroom 2
- Level: Main
- Area: 168 Square Feet
- Dimensions: 14x12
Kitchen
- Level: Main
- Area: 192 Square Feet
- Dimensions: 16x12
Living room
- Level: Main
- Area: 280 Square Feet
- Dimensions: 20x14
Heating
- Forced Air, Natural Gas
Cooling
- Central Air
Appliances
- Included: None
Features
- Eat-in Kitchen
- Basement: Unfinished
Interior area
- Total structure area: 2,168
- Total interior livable area: 2,168 sqft
- Finished area below ground: 0
Property
Parking
- Total spaces: 3
- Parking features: Attached, Detached
- Attached garage spaces: 3
Features
- Levels: One
- Stories: 1
- Patio & porch: Deck, Patio
Lot
- Size: 0.32 Acres
- Features: Mature Trees
Details
- Parcel number: 891020310206000007
- Special conditions: As Is,HUD Owned
- Horse amenities: None
Construction
Type & style
- Home type: SingleFamily
- Architectural style: Traditional
- Property subtype: Residential, Single Family Residence
Materials
- Wood Siding
- Foundation: Block
Condition
- New construction: No
- Year built: 1962
Utilities & green energy
- Water: Public
Community & HOA
Community
- Subdivision: Centerville City
HOA
- Has HOA: No
Location
- Region: Centerville
Financial & listing details
- Price per square foot: $30/sqft
- Tax assessed value: $95,200
- Annual tax amount: $1,904
- Date on market: 6/12/2025
- Cumulative days on market: 36 days
Estimated market value
Not available
Estimated sales range
Not available
$1,074/mo
Price history
Price history
| Date | Event | Price |
|---|---|---|
| 11/29/2025 | Listed for sale | $65,000$30/sqft |
Source: | ||
| 9/25/2025 | Pending sale | $65,000$30/sqft |
Source: | ||
| 9/16/2025 | Listed for sale | $65,000$30/sqft |
Source: | ||
| 8/14/2025 | Pending sale | $65,000$30/sqft |
Source: | ||
| 8/12/2025 | Listed for sale | $65,000$30/sqft |
Source: | ||
Public tax history
Public tax history
| Year | Property taxes | Tax assessment |
|---|---|---|
| 2024 | $832 -10% | $95,200 +10.8% |
| 2023 | $924 +9.8% | $85,900 -5.2% |
| 2022 | $841 +6% | $90,600 +8.2% |
Find assessor info on the county website
BuyAbility℠ payment
Est. payment
$322/mo
Principal & interest
$252
Property taxes
$47
Home insurance
$23
Climate risks
Neighborhood: 47330
Nearby schools
GreatSchools rating
- 6/10Centerville-Abington Elementary SchoolGrades: 3-6Distance: 0.5 mi
- 5/10Centerville-Abington Jr High SchoolGrades: 7-8Distance: 0.8 mi
- 7/10Centerville Sr High SchoolGrades: 9-12Distance: 0.8 mi
Schools provided by the listing agent
- Middle: Centerville-Abington Jr High Sch
- High: Centerville Sr High School
Source: MIBOR as distributed by MLS GRID. This data may not be complete. We recommend contacting the local school district to confirm school assignments for this home.
- Loading
- Loading



