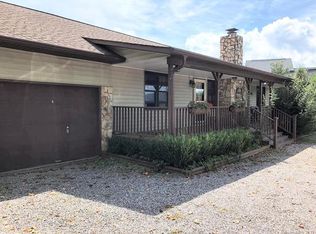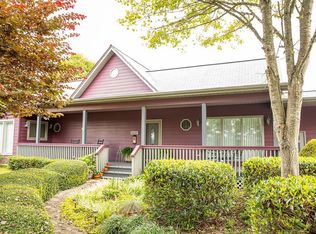With 360 degree views this property offers a 3 bedroom, 2 bath main house and two attached 1 bedroom 1 bath efficiencies with kitchen, gas log fireplaces, and laundry in all three. The main home area consist of the views from the kitchen, living room and sunroom. Views from the 2 efficiencies. Also a 2 car detached garage with loft storage. Enjoy the photos and schedule your showing in advance.
This property is off market, which means it's not currently listed for sale or rent on Zillow. This may be different from what's available on other websites or public sources.

