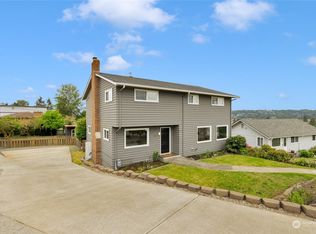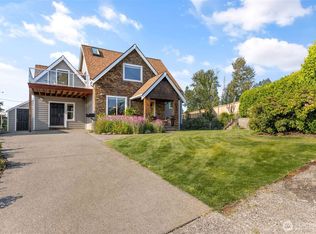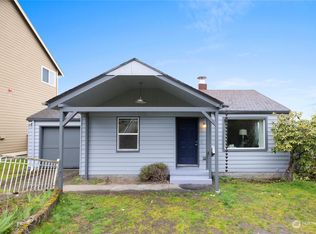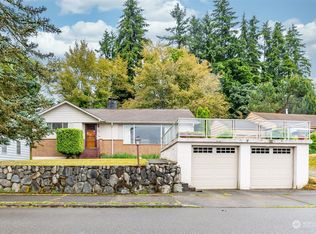Sold
Listed by:
Jerome S Watson,
Icon Group,
Ronny Wilson,
Icon Group
Bought with: Skyline Properties, Inc.
$630,000
408 Grandey Way NE, Renton, WA 98056
3beds
1,190sqft
Single Family Residence
Built in 1943
0.37 Acres Lot
$610,000 Zestimate®
$529/sqft
$2,843 Estimated rent
Home value
$610,000
$561,000 - $665,000
$2,843/mo
Zestimate® history
Loading...
Owner options
Explore your selling options
What's special
Experience Panoramic Sweeping Views and modern living in this meticulously updated rambler located in Renton's Windsor Hills. Upon entering, you will be greeted by beautiful LVP flooring that enhances both style and durability. The refreshed interior boasts a brand-new kitchen featuring modern stainless-steel appliances, Quartz countertops, updated bathroom, and contemporary finishes throughout. Additional updates include new exterior & interior paint, a custom wood-burning fireplace, and a new front deck w/view of the Renton valley. Outside, indulge in newly landscaped grounds, ideal for both relaxation & entertaining. With its spacious layout and thoughtfully executed updates, this home perfectly blends comfort and elegance.
Zillow last checked: 8 hours ago
Listing updated: December 21, 2024 at 04:02am
Offers reviewed: Oct 28
Listed by:
Jerome S Watson,
Icon Group,
Ronny Wilson,
Icon Group
Bought with:
Michael Streng, 119794
Skyline Properties, Inc.
Source: NWMLS,MLS#: 2305136
Facts & features
Interior
Bedrooms & bathrooms
- Bedrooms: 3
- Bathrooms: 1
- Full bathrooms: 1
- Main level bathrooms: 1
- Main level bedrooms: 3
Primary bedroom
- Level: Main
Bedroom
- Level: Main
Bedroom
- Level: Main
Bathroom full
- Level: Main
Dining room
- Level: Main
Entry hall
- Level: Main
Kitchen with eating space
- Level: Main
Living room
- Level: Main
Utility room
- Level: Main
Heating
- Fireplace(s), Forced Air
Cooling
- None
Appliances
- Included: Dishwasher(s), Refrigerator(s), Water Heater: Gas, Water Heater Location: Crawlspace
Features
- Dining Room
- Flooring: Vinyl Plank
- Doors: French Doors
- Windows: Double Pane/Storm Window
- Basement: None
- Number of fireplaces: 1
- Fireplace features: Wood Burning, Main Level: 1, Fireplace
Interior area
- Total structure area: 1,190
- Total interior livable area: 1,190 sqft
Property
Parking
- Total spaces: 1
- Parking features: Attached Garage
- Attached garage spaces: 1
Features
- Levels: One
- Stories: 1
- Entry location: Main
- Patio & porch: Double Pane/Storm Window, Dining Room, Fireplace, French Doors, Water Heater
- Has view: Yes
- View description: City, Lake, Territorial
- Has water view: Yes
- Water view: Lake
Lot
- Size: 0.36 Acres
- Features: Paved, Deck, Gas Available, Patio
- Topography: Level,Partial Slope
- Residential vegetation: Garden Space
Details
- Parcel number: 9476200185
- Special conditions: Standard
Construction
Type & style
- Home type: SingleFamily
- Property subtype: Single Family Residence
Materials
- Metal/Vinyl, Wood Products
- Foundation: Poured Concrete
- Roof: Composition
Condition
- Year built: 1943
- Major remodel year: 1943
Utilities & green energy
- Electric: Company: Puget Sound Energy
- Sewer: Sewer Connected, Company: City of Renton
- Water: Public, Company: City of Renton
Community & neighborhood
Location
- Region: Renton
- Subdivision: Windsor Hills
Other
Other facts
- Listing terms: Cash Out,Conventional,FHA,VA Loan
- Cumulative days on market: 160 days
Price history
| Date | Event | Price |
|---|---|---|
| 11/20/2024 | Sold | $630,000+5%$529/sqft |
Source: | ||
| 10/30/2024 | Pending sale | $600,000$504/sqft |
Source: | ||
| 10/24/2024 | Listed for sale | $600,000+445.5%$504/sqft |
Source: | ||
| 10/12/1995 | Sold | $110,000$92/sqft |
Source: Public Record Report a problem | ||
Public tax history
| Year | Property taxes | Tax assessment |
|---|---|---|
| 2024 | $5,172 +2.9% | $503,000 +7.9% |
| 2023 | $5,026 -3.3% | $466,000 -13.5% |
| 2022 | $5,198 +19.4% | $539,000 +39.3% |
Find assessor info on the county website
Neighborhood: Sunset
Nearby schools
GreatSchools rating
- 3/10Highlands Elementary SchoolGrades: K-5Distance: 0.6 mi
- 6/10McKnight Middle SchoolGrades: 6-8Distance: 1.1 mi
- 3/10Renton Senior High SchoolGrades: 9-12Distance: 1.1 mi
Get a cash offer in 3 minutes
Find out how much your home could sell for in as little as 3 minutes with a no-obligation cash offer.
Estimated market value$610,000
Get a cash offer in 3 minutes
Find out how much your home could sell for in as little as 3 minutes with a no-obligation cash offer.
Estimated market value
$610,000



