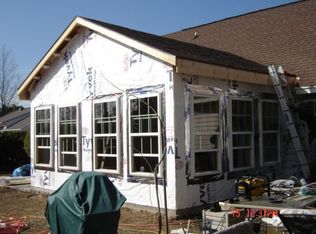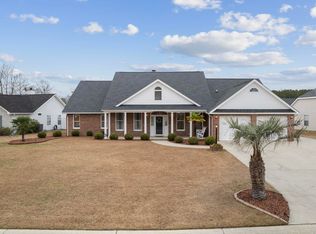Sold for $395,000
$395,000
408 Highland Ridge Dr., Myrtle Beach, SC 29588
3beds
1,504sqft
Single Family Residence
Built in 1995
10,454.4 Square Feet Lot
$393,200 Zestimate®
$263/sqft
$1,841 Estimated rent
Home value
$393,200
$374,000 - $417,000
$1,841/mo
Zestimate® history
Loading...
Owner options
Explore your selling options
What's special
Exquisite totally remodeled and updated single family home in the convenient to everything neighborhood of Brandymill in Myrtle Beach. Owner has spared no expense remodeling / updating this home. The exceptional kitchen has McKenzie custom designed and fabricated, remote controled LED lighted cabinets with quartz counter tops and tile back splashes. Built-in stainless, GE profile appliances include a convection microwave oven, a regular oven, dishwasher and cooktop. The built-in GE stainless refrigerator is double door on the top with freezer on the bottom. The LVP floored, open dinning / living room area features a Samsung 75 inch framed, picture TV and a large Pella 8 foot sliding glass door with sliding solar shade pannels covering the entire glass area to protect from ultraviolet light when wanted. The sliding glass door opens to a 10 x 12 screened porch that looks out at the Brumuda grass back yard that is fully landscaped with uplighted palm trees, lush bushes and a stone fire pit. The grass is watered by a 4 zone sprinkler system that has a Rain Bird controler that can be monitered with an app on your smart phone. The master bedroom has extensive natural light from the combined 3 windows on one wall. A custom designed shelf and hanging rack walk-in closet and seperate linen closet is capable to store all your personal clothing items and linens. The onsuite tiled floor master bathroom has a handicap accessable tiled to the ceiling and glass shower with 2 hand held shower fixtures and a seperate stationary rain fixture. Four seperate neiches are set into the tile for storage of and easy access to your grooming items. The custom designed and farbricated vanity by Deluxe Art provides all the space necessary for storage of personal items. The large, full width backlit mirror over the vanity can be dialed up or down for the amount of light desired. The home has two other bedrooms with several windows flooding the rooms with natural light and a closet in each. The second bathroom has a tiled bathtub, tiled floor and vanity also created by Deluxe Art. The entry to the home has an Anderson storm door with slide down screen for fresh air on those nice Spring and Fall days and also a double side lighted entry door. The attached double car garage has an Epoxy floor with an accessable pulldown stair attic that is plywood floored for all your storage needs. The insulated garage door has tinted glass and comes with an app to open and close from your smart phone from wherever your travels take you. There is a ring camera over the garage door for the UPS or FedEx delivery person to let you know he has a package to deliver. You are able to open the door from your phone, let him put the package inside the garage and then close the door. The new driveway and walkway are concrete patern stamped and driveway large enough for parking of several vehicles. Next to the home is another concrete paved area for storage of a boat or travel trailer behind the six foot fence that surrounds the side and back yard. The home owners association bylaws allow a boat or travel trailer to be stored behind a six foot fence. On the side of the home, extended from the kitchen, is hot and cold water and drain piping that will allow you to add an outdoor sink if wanted. An electric outlet has been added to charge the battery of a boat or travel trailer. Behind the concrete boat or trailer storage area is a 10 foot by 12 foot storage shed for your tools and landscaping items. The three year old Trane high effeciency HVAC has been serviced and maintained every six months with documentation. Every window in the home has been replaced with new tinted glass windows. This lovely LVP and tile floored home is extemenly well kept, exceptionally clean and ready for immediately occupancy. Have your personal real estate professional show you this exceptional home today.
Zillow last checked: 8 hours ago
Listing updated: November 19, 2025 at 02:57pm
Listed by:
Joe D Midulla 704-527-8888,
Beach Star Realty LLC,
Lisa Barnett 215-939-2374,
Beach Star Realty LLC
Bought with:
Craig A Cary, 121490
BHGRE Paracle Myrtle Beach
Source: CCAR,MLS#: 2519449 Originating MLS: Coastal Carolinas Association of Realtors
Originating MLS: Coastal Carolinas Association of Realtors
Facts & features
Interior
Bedrooms & bathrooms
- Bedrooms: 3
- Bathrooms: 2
- Full bathrooms: 2
Primary bedroom
- Features: Ceiling Fan(s), Linen Closet, Walk-In Closet(s)
Primary bathroom
- Features: Separate Shower, Vanity
Dining room
- Features: Living/Dining Room
Kitchen
- Features: Breakfast Bar, Kitchen Exhaust Fan, Stainless Steel Appliances, Solid Surface Counters
Living room
- Features: Ceiling Fan(s)
Other
- Features: Bedroom on Main Level, Utility Room
Heating
- Central, Electric
Cooling
- Central Air
Appliances
- Included: Cooktop, Dishwasher, Disposal, Microwave, Range, Refrigerator, Range Hood
- Laundry: Washer Hookup
Features
- Attic, Pull Down Attic Stairs, Permanent Attic Stairs, Workshop, Breakfast Bar, Bedroom on Main Level, Stainless Steel Appliances, Solid Surface Counters
- Flooring: Luxury Vinyl, Luxury VinylPlank, Tile
- Doors: Insulated Doors
- Attic: Pull Down Stairs,Permanent Stairs
Interior area
- Total structure area: 2,104
- Total interior livable area: 1,504 sqft
Property
Parking
- Total spaces: 5
- Parking features: Attached, Two Car Garage, Boat, Garage, Garage Door Opener, RV Access/Parking
- Attached garage spaces: 2
Features
- Levels: One
- Stories: 1
- Patio & porch: Patio, Porch, Screened
- Exterior features: Fence, Sprinkler/Irrigation, Patio, Storage
Lot
- Size: 10,454 sqft
Details
- Additional parcels included: ,
- Parcel number: 44109010048
- Zoning: Res R01
- Special conditions: None
Construction
Type & style
- Home type: SingleFamily
- Architectural style: Ranch
- Property subtype: Single Family Residence
Materials
- Vinyl Siding, Wood Frame
Condition
- Resale
- Year built: 1995
Utilities & green energy
- Utilities for property: Cable Available, Electricity Available, Sewer Available
Green energy
- Energy efficient items: Doors, Windows
Community & neighborhood
Community
- Community features: Long Term Rental Allowed
Location
- Region: Myrtle Beach
- Subdivision: Brandymill
HOA & financial
HOA
- Has HOA: Yes
- HOA fee: $13 monthly
- Amenities included: Owner Allowed Motorcycle, Pet Restrictions
Other
Other facts
- Listing terms: Cash,Conventional
Price history
| Date | Event | Price |
|---|---|---|
| 11/19/2025 | Sold | $395,000-1.2%$263/sqft |
Source: | ||
| 9/24/2025 | Contingent | $399,999$266/sqft |
Source: | ||
| 9/17/2025 | Price change | $399,999-3.6%$266/sqft |
Source: | ||
| 8/10/2025 | Listed for sale | $415,000+112.9%$276/sqft |
Source: | ||
| 2/5/2020 | Listing removed | $1,800$1/sqft |
Source: Thomas Brokaw Report a problem | ||
Public tax history
| Year | Property taxes | Tax assessment |
|---|---|---|
| 2024 | $2,739 +6.7% | $219,650 +15% |
| 2023 | $2,567 +1.6% | $191,000 |
| 2022 | $2,527 +211.1% | $191,000 |
Find assessor info on the county website
Neighborhood: 29588
Nearby schools
GreatSchools rating
- 8/10Socastee Elementary SchoolGrades: PK-5Distance: 0.3 mi
- 4/10Forestbrook Middle SchoolGrades: 6-8Distance: 2.5 mi
- 7/10Socastee High SchoolGrades: 9-12Distance: 0.9 mi
Schools provided by the listing agent
- Elementary: Socastee Elementary School
- Middle: Socastee Middle School
- High: Socastee High School
Source: CCAR. This data may not be complete. We recommend contacting the local school district to confirm school assignments for this home.
Get pre-qualified for a loan
At Zillow Home Loans, we can pre-qualify you in as little as 5 minutes with no impact to your credit score.An equal housing lender. NMLS #10287.
Sell for more on Zillow
Get a Zillow Showcase℠ listing at no additional cost and you could sell for .
$393,200
2% more+$7,864
With Zillow Showcase(estimated)$401,064

