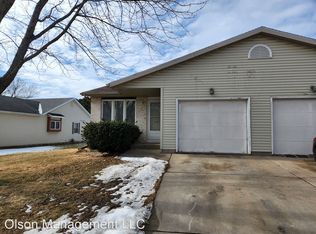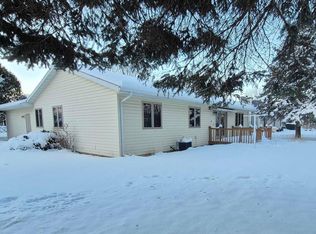Closed
$409,900
408 Kings Lynn Road, Stoughton, WI 53589
4beds
2,022sqft
Single Family Residence
Built in 1992
10,454.4 Square Feet Lot
$411,500 Zestimate®
$203/sqft
$2,719 Estimated rent
Home value
$411,500
$391,000 - $432,000
$2,719/mo
Zestimate® history
Loading...
Owner options
Explore your selling options
What's special
Showings start 8/5. Thoughtfully maintained and move-in ready ranch in Stoughton?s Hillcrest neighborhood offers a comfortable layout, smart updates, and a peaceful setting that backs to green space for added privacy. The bright, open main level features hardwood floors, a cozy gas fireplace, and a spacious eat-in kitchen with stainless steel appliances and ample cabinet storage. 3 bedrooms on the main level provide flexible living arrangements, while the partially finished lower level adds a rec room, 4th bedroom and full bath. Step outside to a fully fenced backyard with a large deck and patio. Additional features include updated mechanicals, and proximity to schools, parks, and shopping. Sellers prefer a late November closing to align with completion of their new home.
Zillow last checked: 8 hours ago
Listing updated: December 05, 2025 at 01:57am
Listed by:
Brandon Grosse Pref:608-577-9860,
Accord Realty
Bought with:
Brandon Grosse
Source: WIREX MLS,MLS#: 2005791 Originating MLS: South Central Wisconsin MLS
Originating MLS: South Central Wisconsin MLS
Facts & features
Interior
Bedrooms & bathrooms
- Bedrooms: 4
- Bathrooms: 2
- Full bathrooms: 2
- Main level bedrooms: 3
Primary bedroom
- Level: Main
- Area: 216
- Dimensions: 18 x 12
Bedroom 2
- Level: Main
- Area: 110
- Dimensions: 11 x 10
Bedroom 3
- Level: Main
- Area: 90
- Dimensions: 9 x 10
Bedroom 4
- Level: Lower
- Area: 117
- Dimensions: 13 x 9
Bathroom
- Features: At least 1 Tub, No Master Bedroom Bath
Kitchen
- Level: Main
- Area: 126
- Dimensions: 9 x 14
Living room
- Level: Main
- Area: 234
- Dimensions: 13 x 18
Heating
- Natural Gas, Forced Air
Cooling
- Central Air
Appliances
- Included: Range/Oven, Refrigerator, Dishwasher, Microwave, Disposal, Washer, Dryer, Water Softener
Features
- Walk-In Closet(s), High Speed Internet
- Flooring: Wood or Sim.Wood Floors
- Basement: Full,Partially Finished,Concrete
Interior area
- Total structure area: 2,022
- Total interior livable area: 2,022 sqft
- Finished area above ground: 1,204
- Finished area below ground: 818
Property
Parking
- Total spaces: 2
- Parking features: 2 Car, Attached
- Attached garage spaces: 2
Features
- Levels: One
- Stories: 1
- Patio & porch: Deck
- Fencing: Fenced Yard
Lot
- Size: 10,454 sqft
- Features: Sidewalks
Details
- Parcel number: 051106304982
- Zoning: RES
- Special conditions: Arms Length
Construction
Type & style
- Home type: SingleFamily
- Architectural style: Ranch
- Property subtype: Single Family Residence
Materials
- Vinyl Siding
Condition
- 21+ Years
- New construction: No
- Year built: 1992
Utilities & green energy
- Sewer: Public Sewer
- Water: Public
- Utilities for property: Cable Available
Community & neighborhood
Location
- Region: Stoughton
- Municipality: Stoughton
Price history
| Date | Event | Price |
|---|---|---|
| 12/5/2025 | Sold | $409,900$203/sqft |
Source: | ||
| 10/20/2025 | Pending sale | $409,900$203/sqft |
Source: | ||
| 8/10/2025 | Contingent | $409,900$203/sqft |
Source: | ||
| 8/4/2025 | Listed for sale | $409,900+90.7%$203/sqft |
Source: | ||
| 11/8/2009 | Listing removed | $214,900+6.4%$106/sqft |
Source: Visual Tour #1539655 Report a problem | ||
Public tax history
| Year | Property taxes | Tax assessment |
|---|---|---|
| 2024 | $5,730 +8.8% | $350,000 +4.1% |
| 2023 | $5,265 +1% | $336,200 +9.2% |
| 2022 | $5,211 +2.9% | $307,900 +14.2% |
Find assessor info on the county website
Neighborhood: 53589
Nearby schools
GreatSchools rating
- 9/10Fox Prairie Elementary SchoolGrades: K-5Distance: 0.5 mi
- 4/10River Bluff Middle SchoolGrades: 6-8Distance: 1.3 mi
- 8/10Stoughton High SchoolGrades: 9-12Distance: 0.4 mi
Schools provided by the listing agent
- Elementary: Fox Prairie
- Middle: River Bluff
- High: Stoughton
- District: Stoughton
Source: WIREX MLS. This data may not be complete. We recommend contacting the local school district to confirm school assignments for this home.

Get pre-qualified for a loan
At Zillow Home Loans, we can pre-qualify you in as little as 5 minutes with no impact to your credit score.An equal housing lender. NMLS #10287.

