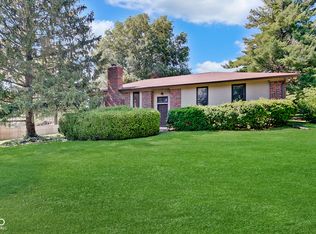Sold
$280,000
408 Leaning Tree Rd, Greenwood, IN 46142
3beds
1,648sqft
Residential, Single Family Residence
Built in 1974
0.78 Acres Lot
$326,500 Zestimate®
$170/sqft
$1,879 Estimated rent
Home value
$326,500
$310,000 - $343,000
$1,879/mo
Zestimate® history
Loading...
Owner options
Explore your selling options
What's special
You will not want to miss this 3 bedroom, 2.5 bathroom home in Pebble Hill of Center Grove! All brick ranch with plenty of space to entertain inside and out. A beautiful home with large yard, deck, and gazebo allows space for everyone to enjoy those nights outside. 35 x 12.5 Amish built barn w/ roll up door, loft and service door. Newer windows and doors, garage door. All appliances stay! This home is just waiting for you to move in and make it your own! Schedule your appointment today!
Zillow last checked: 8 hours ago
Listing updated: February 23, 2023 at 10:45am
Listing Provided by:
Nicholas Hurt 000-000-0000,
Indiana Realty Pros, Inc.
Bought with:
Tamela Burton
Keller Williams Indy Metro S
Source: MIBOR as distributed by MLS GRID,MLS#: 21896766
Facts & features
Interior
Bedrooms & bathrooms
- Bedrooms: 3
- Bathrooms: 3
- Full bathrooms: 2
- 1/2 bathrooms: 1
- Main level bathrooms: 3
- Main level bedrooms: 3
Primary bedroom
- Features: Laminate
- Level: Main
- Area: 180 Square Feet
- Dimensions: 15x12
Bedroom 2
- Features: Laminate
- Level: Main
- Area: 130 Square Feet
- Dimensions: 13x10
Bedroom 3
- Features: Laminate
- Level: Main
- Area: 121 Square Feet
- Dimensions: 11x11
Other
- Features: Vinyl
- Level: Main
- Area: 48 Square Feet
- Dimensions: 8x6
Dining room
- Features: Laminate
- Level: Main
- Area: 144 Square Feet
- Dimensions: 12x12
Family room
- Features: Laminate
- Level: Main
- Area: 234 Square Feet
- Dimensions: 18x13
Kitchen
- Features: Laminate
- Level: Main
- Area: 144 Square Feet
- Dimensions: 12x12
Living room
- Features: Laminate
- Level: Main
- Area: 234 Square Feet
- Dimensions: 18x13
Heating
- Forced Air
Cooling
- Attic Fan
Appliances
- Included: Dishwasher, Disposal, Electric Oven, Refrigerator, Kitchen Exhaust, Gas Water Heater, Water Softener Owned
- Laundry: Main Level
Features
- Attic Pull Down Stairs, Breakfast Bar, Ceiling Fan(s), Entrance Foyer, Pantry, Smart Thermostat
- Windows: Screens, Windows Thermal, Windows Vinyl, Wood Work Painted
- Basement: Finished Ceiling
- Attic: Pull Down Stairs
- Number of fireplaces: 1
- Fireplace features: Family Room, Wood Burning
Interior area
- Total structure area: 1,648
- Total interior livable area: 1,648 sqft
Property
Parking
- Total spaces: 2
- Parking features: Attached, Concrete, Heated
- Attached garage spaces: 2
- Details: Garage Parking Other(Finished Garage, Keyless Entry, Service Door)
Features
- Levels: One
- Stories: 1
- Patio & porch: Deck
- Fencing: Fenced,Partial
Lot
- Size: 0.78 Acres
- Features: Corner Lot, Rural - Subdivision, Suburb
Details
- Additional structures: Barn Storage, Gazebo
- Parcel number: 410327034022000038
- Special conditions: Sales Disclosure On File
Construction
Type & style
- Home type: SingleFamily
- Architectural style: Ranch,Traditional
- Property subtype: Residential, Single Family Residence
Materials
- Brick
Condition
- New construction: No
- Year built: 1974
Utilities & green energy
- Water: Municipal/City
Community & neighborhood
Location
- Region: Greenwood
- Subdivision: Pebble Hill
Other
Other facts
- Listing terms: Conventional,FHA
Price history
| Date | Event | Price |
|---|---|---|
| 2/22/2023 | Sold | $280,000$170/sqft |
Source: | ||
| 1/22/2023 | Pending sale | $280,000$170/sqft |
Source: | ||
| 1/6/2023 | Price change | $280,000-3.4%$170/sqft |
Source: | ||
| 12/13/2022 | Listed for sale | $289,900+55.4%$176/sqft |
Source: | ||
| 5/19/2017 | Sold | $186,500-1.3%$113/sqft |
Source: | ||
Public tax history
| Year | Property taxes | Tax assessment |
|---|---|---|
| 2024 | $2,176 -4.4% | $288,900 +19.1% |
| 2023 | $2,277 +39.3% | $242,500 |
| 2022 | $1,635 +16.1% | $242,500 +24.8% |
Find assessor info on the county website
Neighborhood: 46142
Nearby schools
GreatSchools rating
- 7/10Pleasant Grove Elementary SchoolGrades: PK-5Distance: 0.6 mi
- 7/10Center Grove Middle School NorthGrades: 6-8Distance: 0.7 mi
- 10/10Center Grove High SchoolGrades: 9-12Distance: 3.1 mi
Get a cash offer in 3 minutes
Find out how much your home could sell for in as little as 3 minutes with a no-obligation cash offer.
Estimated market value$326,500
Get a cash offer in 3 minutes
Find out how much your home could sell for in as little as 3 minutes with a no-obligation cash offer.
Estimated market value
$326,500
