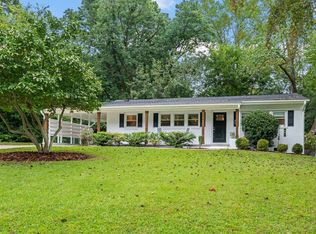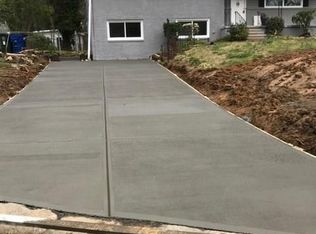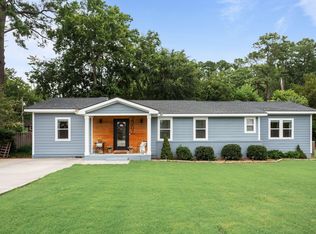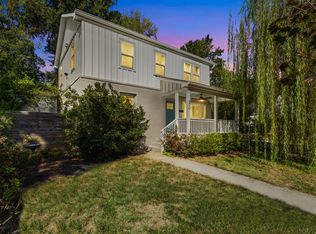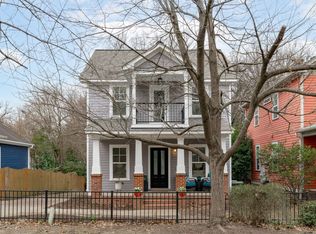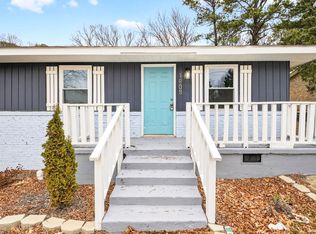Rare Raleigh opportunity! Back on the market with a price reduction. Come unlock all that 408 Locke Lane has to offer. Conveniently located minutes from everything downtown Raleigh has to offer - this urban ranch is move-in ready and full of modern amenities. Offering 3 bedrooms, 2 bathrooms and spanning 1,728 square feet - there's plenty of functional space and intention throughout. Tasteful updates highlight the interior with hardwood and tile floors. Café appliances, quartz countertops, tile backsplash and a sprawling island conveniently connect the dining room and living room for the ideal open concept. French doors lead you to your backyard oasis with a spacious deck, patio and fenced in backyard perfect for hosting and relaxation. Refrigerator and washer/dryer convey.
Pending
Price cut: $15K (12/14)
$575,000
408 Locke Ln, Raleigh, NC 27610
3beds
1,728sqft
Est.:
Single Family Residence, Residential
Built in 1959
0.29 Acres Lot
$556,700 Zestimate®
$333/sqft
$-- HOA
What's special
Fenced in backyardBackyard oasisSpacious deckSprawling islandHardwood and tile floorsTile backsplashQuartz countertops
- 119 days |
- 1,196 |
- 81 |
Zillow last checked: 8 hours ago
Listing updated: January 14, 2026 at 10:45am
Listed by:
Johnny Chappell 919-737-2247,
Compass -- Raleigh,
Ryan Adam Patty 724-493-0696,
Compass -- Raleigh
Source: Doorify MLS,MLS#: 10122854
Facts & features
Interior
Bedrooms & bathrooms
- Bedrooms: 3
- Bathrooms: 2
- Full bathrooms: 2
Heating
- Electric, Heat Pump
Cooling
- Central Air
Appliances
- Included: Dishwasher, Double Oven, Electric Range, Electric Water Heater, Microwave, Range Hood
- Laundry: Electric Dryer Hookup, Laundry Room, Main Level, Washer Hookup
Features
- Bathtub/Shower Combination, Built-in Features, Ceiling Fan(s), Double Vanity, Kitchen Island, Kitchen/Dining Room Combination, Quartz Counters, Recessed Lighting, Shower Only, Smooth Ceilings, Walk-In Closet(s), Walk-In Shower
- Flooring: Hardwood, Tile
- Basement: Crawl Space
- Has fireplace: No
Interior area
- Total structure area: 1,728
- Total interior livable area: 1,728 sqft
- Finished area above ground: 1,728
- Finished area below ground: 0
Property
Parking
- Total spaces: 2
- Parking features: Carport, Concrete, Driveway, On Street
- Carport spaces: 1
- Uncovered spaces: 1
Features
- Levels: One
- Stories: 1
- Patio & porch: Deck, Patio, Porch
- Exterior features: Fenced Yard, Private Yard, Rain Gutters, Storage
- Pool features: None
- Spa features: None
- Fencing: Chain Link
- Has view: Yes
- View description: Neighborhood
Lot
- Size: 0.29 Acres
- Dimensions: 85 x 100 x 100 x 38 x 137
- Features: Back Yard, Few Trees, Front Yard, Landscaped
Details
- Additional structures: Shed(s), Storage
- Parcel number: 1714616474
- Special conditions: Standard
Construction
Type & style
- Home type: SingleFamily
- Architectural style: Ranch
- Property subtype: Single Family Residence, Residential
Materials
- Brick, Vinyl Siding
- Roof: Shingle
Condition
- New construction: No
- Year built: 1959
Utilities & green energy
- Sewer: Public Sewer
- Water: Public
- Utilities for property: Electricity Connected, Sewer Connected, Water Connected
Community & HOA
Community
- Subdivision: Longview Gardens
HOA
- Has HOA: No
- Amenities included: None
Location
- Region: Raleigh
Financial & listing details
- Price per square foot: $333/sqft
- Tax assessed value: $483,041
- Annual tax amount: $4,232
- Date on market: 9/19/2025
Estimated market value
$556,700
$529,000 - $585,000
$2,141/mo
Price history
Price history
| Date | Event | Price |
|---|---|---|
| 1/14/2026 | Pending sale | $575,000$333/sqft |
Source: | ||
| 12/14/2025 | Price change | $575,000-2.5%$333/sqft |
Source: | ||
| 11/14/2025 | Price change | $590,000-1.7%$341/sqft |
Source: | ||
| 10/8/2025 | Pending sale | $599,900$347/sqft |
Source: | ||
| 9/19/2025 | Listed for sale | $599,900+27.6%$347/sqft |
Source: | ||
Public tax history
Public tax history
| Year | Property taxes | Tax assessment |
|---|---|---|
| 2025 | $4,233 +0.4% | $483,041 |
| 2024 | $4,215 -11.8% | $483,041 +10.7% |
| 2023 | $4,777 +7.6% | $436,464 |
Find assessor info on the county website
BuyAbility℠ payment
Est. payment
$3,230/mo
Principal & interest
$2703
Property taxes
$326
Home insurance
$201
Climate risks
Neighborhood: East Raleigh
Nearby schools
GreatSchools rating
- 9/10Underwood ElementaryGrades: K-5Distance: 2.5 mi
- 6/10Martin MiddleGrades: 6-8Distance: 4.8 mi
- 7/10William G Enloe HighGrades: 9-12Distance: 0.2 mi
Schools provided by the listing agent
- Elementary: Wake - Underwood
- Middle: Wake - Martin
- High: Wake - Enloe
Source: Doorify MLS. This data may not be complete. We recommend contacting the local school district to confirm school assignments for this home.
- Loading
