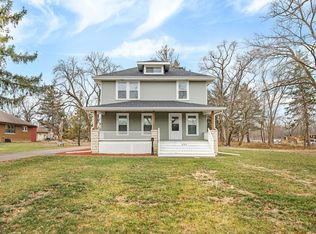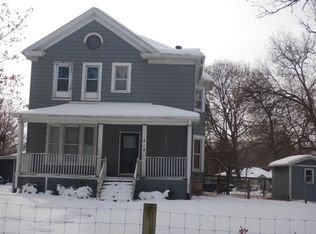Closed
$205,000
408 Manhattan Rd, Joliet, IL 60433
2beds
1,328sqft
Single Family Residence
Built in 1924
-- sqft lot
$206,900 Zestimate®
$154/sqft
$1,609 Estimated rent
Home value
$206,900
$190,000 - $226,000
$1,609/mo
Zestimate® history
Loading...
Owner options
Explore your selling options
What's special
Step into your dream first home with this adorable 2-bedroom, 1-bath gem that has everything you need-and then some! Boasting a spacious open floor plan, this home is perfect for modern living and entertaining. The kitchen shines with beautiful granite countertops and a large pantry, making meal prep and storage a breeze. Need space for your cars, tools, or hobbies? The detached 2-car garage has you covered. Plus, there's a full unfinished basement ready to be transformed into the ultimate hangout or extra living space, and an unfinished attic offering plenty of storage room. Sitting on over half an acre, you'll have plenty of outdoor space to create your own backyard oasis. Don't miss this incredible opportunity to own a home with amazing potential in a fantastic Joliet location. Schedule your showing today!
Zillow last checked: 8 hours ago
Listing updated: August 18, 2025 at 12:30pm
Listing courtesy of:
Monica Navarro 630-506-1005,
John Greene Realtor
Bought with:
Amalia Guzman, SFR
Smart Home Realty
Source: MRED as distributed by MLS GRID,MLS#: 12411392
Facts & features
Interior
Bedrooms & bathrooms
- Bedrooms: 2
- Bathrooms: 1
- Full bathrooms: 1
Primary bedroom
- Features: Flooring (Vinyl), Window Treatments (Blinds)
- Level: Main
- Area: 130 Square Feet
- Dimensions: 10X13
Bedroom 2
- Features: Flooring (Vinyl)
- Level: Main
- Area: 132 Square Feet
- Dimensions: 12X11
Dining room
- Features: Flooring (Vinyl), Window Treatments (Blinds)
- Level: Main
- Area: 210 Square Feet
- Dimensions: 14X15
Kitchen
- Features: Kitchen (Eating Area-Table Space, Pantry), Flooring (Vinyl)
- Level: Main
- Area: 156 Square Feet
- Dimensions: 12X13
Living room
- Features: Flooring (Vinyl), Window Treatments (Blinds)
- Level: Main
- Area: 238 Square Feet
- Dimensions: 14X17
Pantry
- Features: Flooring (Vinyl)
- Level: Main
- Area: 49 Square Feet
- Dimensions: 7X7
Heating
- Natural Gas, Forced Air
Cooling
- Central Air
Appliances
- Included: Range, Microwave, Refrigerator, Water Softener
Features
- Basement: Unfinished,Full
- Attic: Full,Unfinished
Interior area
- Total structure area: 0
- Total interior livable area: 1,328 sqft
Property
Parking
- Total spaces: 2
- Parking features: Asphalt, Garage Door Opener, On Site, Garage Owned, Detached, Garage
- Garage spaces: 2
- Has uncovered spaces: Yes
Accessibility
- Accessibility features: No Disability Access
Features
- Stories: 1
Lot
- Dimensions: 99X257X92X302
- Features: Irregular Lot
Details
- Additional structures: Shed(s)
- Parcel number: 3007224110030000
- Special conditions: None
Construction
Type & style
- Home type: SingleFamily
- Architectural style: Bungalow
- Property subtype: Single Family Residence
Materials
- Brick
- Foundation: Block
- Roof: Asphalt
Condition
- New construction: No
- Year built: 1924
Utilities & green energy
- Sewer: Septic Tank
- Water: Well
Community & neighborhood
Location
- Region: Joliet
Other
Other facts
- Listing terms: Conventional
- Ownership: Fee Simple
Price history
| Date | Event | Price |
|---|---|---|
| 8/15/2025 | Sold | $205,000-8.9%$154/sqft |
Source: | ||
| 7/10/2025 | Contingent | $225,000$169/sqft |
Source: | ||
| 7/5/2025 | Price change | $225,000-6.3%$169/sqft |
Source: | ||
| 6/25/2025 | Listed for sale | $240,000$181/sqft |
Source: | ||
| 6/19/2025 | Contingent | $240,000$181/sqft |
Source: | ||
Public tax history
| Year | Property taxes | Tax assessment |
|---|---|---|
| 2023 | $3,170 -4.3% | $51,890 +10.6% |
| 2022 | $3,311 +64% | $46,938 +7.1% |
| 2021 | $2,018 -0.6% | $43,838 +5.3% |
Find assessor info on the county website
Neighborhood: Preston Heights
Nearby schools
GreatSchools rating
- 6/10Laraway Elementary SchoolGrades: PK-8Distance: 0.6 mi
- 2/10Joliet Central High SchoolGrades: 9-12Distance: 1.9 mi
Schools provided by the listing agent
- District: 70
Source: MRED as distributed by MLS GRID. This data may not be complete. We recommend contacting the local school district to confirm school assignments for this home.
Get a cash offer in 3 minutes
Find out how much your home could sell for in as little as 3 minutes with a no-obligation cash offer.
Estimated market value$206,900
Get a cash offer in 3 minutes
Find out how much your home could sell for in as little as 3 minutes with a no-obligation cash offer.
Estimated market value
$206,900

