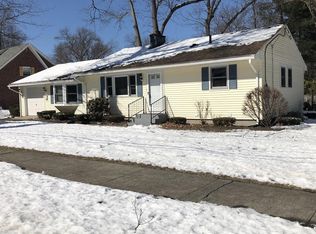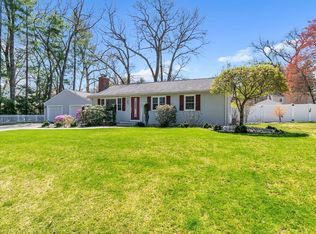Sold for $400,000
$400,000
408 Maple Rd, Longmeadow, MA 01106
3beds
1,624sqft
Single Family Residence
Built in 1939
10,000 Square Feet Lot
$402,800 Zestimate®
$246/sqft
$2,983 Estimated rent
Home value
$402,800
$383,000 - $427,000
$2,983/mo
Zestimate® history
Loading...
Owner options
Explore your selling options
What's special
WOW! WOW! WOW!.... This 1624 SF Longmeadow Colonial on a corner lot could be your new DREAM HOME!....This inviting home is just waiting for your ideas and creative touch. The exterior --- ROOF, WINDOWS and SIDING are all only about 5 years young. The BRIGHT SUNNY 1st floor offers a front to back living room w/ a FIREPLACE, a formal dining room, a large eat-in kitchen and a half bath. Three nice size bedrooms and a DECO STYLE FULL bath complete the 2nd floor . Other special features include: beautiful HARDWOOD Floors, lots of closet space, both a PORCH and a PATIO, a WALK-UP attic, an attached 2 car GARAGE, a cement driveway and so much more. Conveniently located in a great walking neighborhood just minutes from shopping, restaurants, and highways, this fabulous home will not last! Stop by and take a look!
Zillow last checked: 8 hours ago
Listing updated: November 26, 2025 at 10:03am
Listed by:
Janice LaBroad 860-882-4969,
Realty One Group Cutting Edge 860-623-7900,
Janice LaBroad 860-882-4969
Bought with:
Salim Abdoo
Naples Realty Group
Source: MLS PIN,MLS#: 73411619
Facts & features
Interior
Bedrooms & bathrooms
- Bedrooms: 3
- Bathrooms: 2
- Full bathrooms: 1
- 1/2 bathrooms: 1
Heating
- Hot Water, Oil
Cooling
- Window Unit(s)
Appliances
- Included: Water Heater, Range, Refrigerator, Washer
- Laundry: Electric Dryer Hookup, Washer Hookup
Features
- Walk-up Attic
- Flooring: Tile, Vinyl, Hardwood
- Doors: Insulated Doors
- Windows: Insulated Windows
- Basement: Full,Partially Finished,Interior Entry,Concrete
- Number of fireplaces: 1
Interior area
- Total structure area: 1,624
- Total interior livable area: 1,624 sqft
- Finished area above ground: 1,624
- Finished area below ground: 392
Property
Parking
- Total spaces: 4
- Parking features: Attached, Garage Door Opener, Off Street, Paved
- Attached garage spaces: 2
- Uncovered spaces: 2
Features
- Patio & porch: Porch, Patio
- Exterior features: Porch, Patio, Rain Gutters
Lot
- Size: 10,000 sqft
- Features: Corner Lot, Level
Details
- Parcel number: M:0477 B:0126 L:0030,2545783
- Zoning: RA1
Construction
Type & style
- Home type: SingleFamily
- Architectural style: Colonial
- Property subtype: Single Family Residence
Materials
- Frame
- Foundation: Concrete Perimeter
- Roof: Shingle
Condition
- Year built: 1939
Utilities & green energy
- Electric: Circuit Breakers
- Sewer: Public Sewer
- Water: Public
- Utilities for property: for Electric Range, for Electric Dryer, Washer Hookup
Community & neighborhood
Community
- Community features: Shopping, Pool, Tennis Court(s), Park, Golf, Medical Facility, Highway Access, House of Worship, Private School, Public School, University
Location
- Region: Longmeadow
Other
Other facts
- Road surface type: Paved
Price history
| Date | Event | Price |
|---|---|---|
| 11/26/2025 | Sold | $400,000-3.6%$246/sqft |
Source: MLS PIN #73411619 Report a problem | ||
| 9/29/2025 | Contingent | $414,900$255/sqft |
Source: MLS PIN #73411619 Report a problem | ||
| 9/29/2025 | Pending sale | $414,900$255/sqft |
Source: | ||
| 8/29/2025 | Price change | $414,900-3.5%$255/sqft |
Source: | ||
| 7/31/2025 | Listed for sale | $429,900$265/sqft |
Source: MLS PIN #73411619 Report a problem | ||
Public tax history
| Year | Property taxes | Tax assessment |
|---|---|---|
| 2025 | $7,620 +2.1% | $360,800 |
| 2024 | $7,461 +11.8% | $360,800 +23.9% |
| 2023 | $6,672 -1.1% | $291,100 +6.4% |
Find assessor info on the county website
Neighborhood: 01106
Nearby schools
GreatSchools rating
- 7/10Wolf Swamp Road Elementary SchoolGrades: PK-5Distance: 0.6 mi
- 8/10Glenbrook Middle SchoolGrades: 6-8Distance: 1.2 mi
- 9/10Longmeadow High SchoolGrades: 9-12Distance: 1.6 mi
Get pre-qualified for a loan
At Zillow Home Loans, we can pre-qualify you in as little as 5 minutes with no impact to your credit score.An equal housing lender. NMLS #10287.
Sell with ease on Zillow
Get a Zillow Showcase℠ listing at no additional cost and you could sell for —faster.
$402,800
2% more+$8,056
With Zillow Showcase(estimated)$410,856

