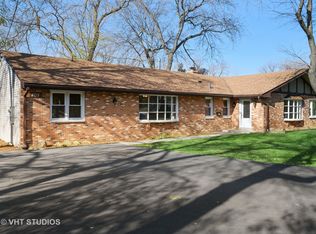Closed
$633,000
408 N Butterfield Rd, Libertyville, IL 60048
4beds
5,335sqft
Single Family Residence
Built in 1999
1.33 Acres Lot
$627,100 Zestimate®
$119/sqft
$7,105 Estimated rent
Home value
$627,100
$596,000 - $658,000
$7,105/mo
Zestimate® history
Loading...
Owner options
Explore your selling options
What's special
Sitting on just over an acre on a very secluded and private lot you will find this massive, two-story custom home which offers a very unique floor plan, tons of space and is a blank canvas for a buyer looking to create their dream home! AS you enter the modern, two-story foyer you will love the vaulted ceilings which are offered in the foyer and family room, marble floors line the main level along with a fireplace in the family room for those chilly winter nights! The master suite in this home is majestic and spacious with a rounded spa like space for a master bathroom! There are three additional bedrooms with en suite bathrooms, a full basement with high ceilings along with an attached garage. Tons of windows throughout this home offer natural sunlight from every angle! The home is unfinished and needs a buyer with vision to bring back to life however the space, sq footage and lot size makes this home a prime property for adding value while adding your custom finishes. Consider this a new construction with the exterior already completed and all you have to do is come inside and finish the interior!
Zillow last checked: 8 hours ago
Listing updated: September 26, 2025 at 12:54pm
Listing courtesy of:
Ryan Smith 708-497-2538,
RE/MAX Premier
Bought with:
Martin Murray
Re/Max Premier
Source: MRED as distributed by MLS GRID,MLS#: 12346160
Facts & features
Interior
Bedrooms & bathrooms
- Bedrooms: 4
- Bathrooms: 4
- Full bathrooms: 3
- 1/2 bathrooms: 1
Primary bedroom
- Features: Bathroom (Full)
- Level: Second
- Area: 360 Square Feet
- Dimensions: 20X18
Bedroom 2
- Level: Second
- Area: 168 Square Feet
- Dimensions: 14X12
Bedroom 3
- Level: Second
- Area: 154 Square Feet
- Dimensions: 14X11
Bedroom 4
- Level: Second
- Area: 180 Square Feet
- Dimensions: 15X12
Dining room
- Level: Main
- Area: 168 Square Feet
- Dimensions: 14X12
Family room
- Level: Main
- Area: 224 Square Feet
- Dimensions: 16X14
Kitchen
- Level: Main
- Area: 160 Square Feet
- Dimensions: 16X10
Laundry
- Level: Main
- Area: 54 Square Feet
- Dimensions: 9X6
Living room
- Level: Main
- Area: 288 Square Feet
- Dimensions: 18X16
Office
- Level: Main
- Area: 132 Square Feet
- Dimensions: 12X11
Heating
- Natural Gas, Forced Air
Cooling
- Central Air
Features
- Basement: Unfinished,Full
- Number of fireplaces: 1
- Fireplace features: Family Room
Interior area
- Total structure area: 0
- Total interior livable area: 5,335 sqft
Property
Parking
- Total spaces: 3
- Parking features: On Site, Garage Owned, Attached, Garage
- Attached garage spaces: 3
Accessibility
- Accessibility features: No Disability Access
Features
- Stories: 2
Lot
- Size: 1.33 Acres
- Dimensions: 89X105X99X178X115X203X172X156
Details
- Parcel number: 11173080050000
- Special conditions: Real Estate Owned
Construction
Type & style
- Home type: SingleFamily
- Property subtype: Single Family Residence
Materials
- Stucco
Condition
- New construction: No
- Year built: 1999
Utilities & green energy
- Sewer: Public Sewer
- Water: Public
Community & neighborhood
Location
- Region: Libertyville
Other
Other facts
- Listing terms: Cash
- Ownership: Fee Simple
Price history
| Date | Event | Price |
|---|---|---|
| 9/26/2025 | Sold | $633,000+31.9%$119/sqft |
Source: | ||
| 5/7/2021 | Sold | $480,000$90/sqft |
Source: Public Record Report a problem | ||
| 9/22/2020 | Sold | $480,000+20.3%$90/sqft |
Source: | ||
| 8/4/2020 | Pending sale | $399,000$75/sqft |
Source: Area Wide Realty #10780833 Report a problem | ||
| 7/14/2020 | Price change | $399,000-5.9%$75/sqft |
Source: Hubzu Report a problem | ||
Public tax history
| Year | Property taxes | Tax assessment |
|---|---|---|
| 2023 | $21,967 -14.7% | $295,326 +8.4% |
| 2022 | $25,764 +3.8% | $272,390 -15.1% |
| 2021 | $24,829 +6.3% | $320,845 +3.9% |
Find assessor info on the county website
Neighborhood: 60048
Nearby schools
GreatSchools rating
- 10/10Butterfield SchoolGrades: PK-5Distance: 0.5 mi
- 6/10Highland Middle SchoolGrades: 6-8Distance: 1 mi
- 10/10Libertyville High SchoolGrades: 9-12Distance: 0.4 mi
Schools provided by the listing agent
- District: 70
Source: MRED as distributed by MLS GRID. This data may not be complete. We recommend contacting the local school district to confirm school assignments for this home.

Get pre-qualified for a loan
At Zillow Home Loans, we can pre-qualify you in as little as 5 minutes with no impact to your credit score.An equal housing lender. NMLS #10287.
