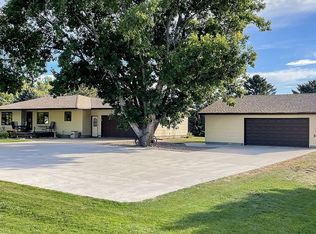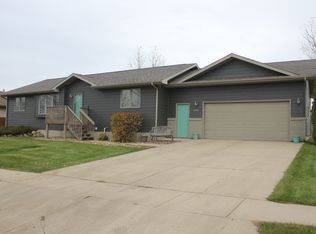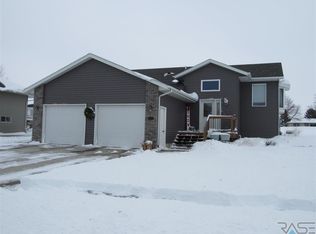Sold for $500,000
$500,000
408 N Colton Rd, Hartford, SD 57033
5beds
3,174sqft
Single Family Residence
Built in 1976
1.01 Acres Lot
$540,800 Zestimate®
$158/sqft
$3,257 Estimated rent
Home value
$540,800
$514,000 - $573,000
$3,257/mo
Zestimate® history
Loading...
Owner options
Explore your selling options
What's special
This spacious home in Hartford boasts five bedrooms and five bathrooms with ample living space, there is plenty of room for everyone! The bedrooms are generously sized, with plenty of closet space for all your storage needs. The main living area of the home is bright and open, with large windows that allow plenty of natural light to flood the space. The kitchen is a chef's dream, with stainless steel appliances, plenty of counter space, and a large island for food prep and casual dining. The home's backyard is a private oasis, with plenty of space for outdoor entertaining. The home's three-stall garage is heated, providing a comfortable workspace for DIY projects or protection for your vehicles during harsh winter months.
Zillow last checked: 8 hours ago
Listing updated: June 01, 2023 at 09:43am
Listed by:
Matthew D Fisher,
Keller Williams Realty Sioux Falls
Bought with:
Connie J Lees
Source: Realtor Association of the Sioux Empire,MLS#: 22302408
Facts & features
Interior
Bedrooms & bathrooms
- Bedrooms: 5
- Bathrooms: 5
- Full bathrooms: 2
- 3/4 bathrooms: 1
- 1/2 bathrooms: 2
Primary bedroom
- Description: Master bath 13x11
- Level: Upper
- Area: 304
- Dimensions: 16 x 19
Bedroom 2
- Description: attached 3/4 bath 5x9
- Level: Upper
- Area: 180
- Dimensions: 12 x 15
Bedroom 3
- Level: Upper
- Area: 121
- Dimensions: 11 x 11
Bedroom 4
- Level: Lower
- Area: 132
- Dimensions: 12 x 11
Bedroom 5
- Level: Lower
- Area: 120
- Dimensions: 12 x 10
Dining room
- Area: 196
- Dimensions: 14 x 14
Family room
- Level: Lower
- Area: 759
- Dimensions: 33 x 23
Kitchen
- Level: Main
- Area: 196
- Dimensions: 14 x 14
Living room
- Level: Main
- Area: 266
- Dimensions: 19 x 14
Heating
- Natural Gas
Cooling
- Central Air
Appliances
- Included: Dishwasher, Disposal, Dryer, Range, Microwave, Refrigerator, Washer
Features
- 3+ Bedrooms Same Level, Master Bath
- Flooring: Carpet, Ceramic Tile, Tile, Wood
- Basement: Partial
- Number of fireplaces: 2
- Fireplace features: Gas, Wood Burning
Interior area
- Total structure area: 5,674
- Total interior livable area: 3,174 sqft
- Finished area above ground: 2,000
- Finished area below ground: 0
Property
Parking
- Total spaces: 3
- Parking features: Concrete, Gravel
- Garage spaces: 3
Features
- Levels: Multi/Split
- Patio & porch: Front Porch, Deck, Patio
Lot
- Size: 1.01 Acres
- Dimensions: 1.16 acres
Details
- Parcel number: 15993
Construction
Type & style
- Home type: SingleFamily
- Architectural style: Multi Level
- Property subtype: Single Family Residence
Materials
- Wood Siding
- Foundation: Block
- Roof: Composition
Condition
- Year built: 1976
Utilities & green energy
- Sewer: Other
- Water: Rural Water
Community & neighborhood
Location
- Region: Hartford
- Subdivision: Hartford Township 102-51
Other
Other facts
- Listing terms: Cash
Price history
| Date | Event | Price |
|---|---|---|
| 11/12/2025 | Listing removed | $535,000+7%$169/sqft |
Source: | ||
| 6/1/2023 | Sold | $500,000-2.9%$158/sqft |
Source: | ||
| 4/28/2023 | Price change | $515,000-3.7%$162/sqft |
Source: | ||
| 4/11/2023 | Listed for sale | $535,000-2.7%$169/sqft |
Source: | ||
| 4/10/2023 | Listing removed | -- |
Source: | ||
Public tax history
| Year | Property taxes | Tax assessment |
|---|---|---|
| 2024 | $6,431 +37.1% | $462,500 +13% |
| 2023 | $4,692 +15.4% | $409,400 +16.3% |
| 2022 | $4,065 +8.2% | $352,100 +7.9% |
Find assessor info on the county website
Neighborhood: 57033
Nearby schools
GreatSchools rating
- NAHartford Elementary - 05Grades: K-2Distance: 0.7 mi
- 5/10West Central Middle School - 04Grades: 6-8Distance: 0.4 mi
- 6/10West Central High School - 01Grades: 9-12Distance: 0.4 mi
Schools provided by the listing agent
- Elementary: West Central ES
- Middle: West Central MS
- High: West Central HS
- District: West Central 49-7
Source: Realtor Association of the Sioux Empire. This data may not be complete. We recommend contacting the local school district to confirm school assignments for this home.
Get pre-qualified for a loan
At Zillow Home Loans, we can pre-qualify you in as little as 5 minutes with no impact to your credit score.An equal housing lender. NMLS #10287.


