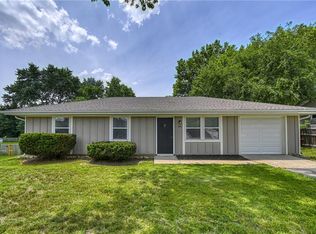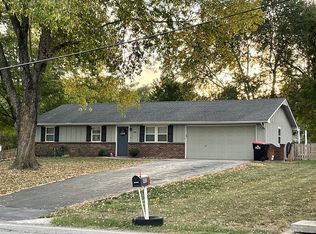Sold
Price Unknown
408 N Ranson Rd, Greenwood, MO 64034
3beds
1,693sqft
Single Family Residence
Built in 1977
0.3 Acres Lot
$277,400 Zestimate®
$--/sqft
$2,258 Estimated rent
Home value
$277,400
$250,000 - $311,000
$2,258/mo
Zestimate® history
Loading...
Owner options
Explore your selling options
What's special
Welcome to this charming, Move in ready home nestled on a spacious 1/3 of an acre lot with no HOA! Perfectly suited for first time buyers, this home offers stylish updates, privacy, a brand new roof and room to grow. The tastefully remodeled kitchen is a true standout, featuring granite countertops, modern tile, and eat in bar. The main living room is warm and inviting with a beautiful brick fireplace as the focal point. All three bedrooms are conveniently located on the main level, along with a full bathroom. Downstairs you will find a versatile second living space with its own fireplace-perfect for a entertaining or as a home office with its own access to outside. The oversized backyard is a blank canvas with beautiful mature trees and large side entry gate, this is a perfect space for someone wanting to add a shop or hobby area. Don't miss the opportunity to see make this your own/1
Zillow last checked: 8 hours ago
Listing updated: June 02, 2025 at 09:11am
Listing Provided by:
Tiffany Dow 816-804-7317,
Keller Williams Platinum Prtnr
Bought with:
Kelley Snyder, 2014033626
Premium Realty Group LLC
Source: Heartland MLS as distributed by MLS GRID,MLS#: 2542647
Facts & features
Interior
Bedrooms & bathrooms
- Bedrooms: 3
- Bathrooms: 2
- Full bathrooms: 2
Primary bedroom
- Level: First
Bedroom 2
- Level: First
Bedroom 3
- Level: First
Kitchen
- Level: First
Living room
- Level: First
Recreation room
- Level: Lower
Heating
- Forced Air
Cooling
- Attic Fan, Electric
Appliances
- Included: Cooktop, Dishwasher, Disposal, Microwave
- Laundry: In Basement, Laundry Room
Features
- Ceiling Fan(s)
- Flooring: Carpet, Luxury Vinyl, Tile
- Doors: Storm Door(s)
- Windows: Storm Window(s)
- Basement: Finished,Walk-Out Access
- Number of fireplaces: 2
- Fireplace features: Living Room, Recreation Room
Interior area
- Total structure area: 1,693
- Total interior livable area: 1,693 sqft
- Finished area above ground: 1,176
- Finished area below ground: 517
Property
Parking
- Total spaces: 2
- Parking features: Attached, Garage Faces Front
- Attached garage spaces: 2
Features
- Patio & porch: Deck, Covered
- Exterior features: Balcony
Lot
- Size: 0.30 Acres
- Features: City Lot, Level
Details
- Parcel number: 70600246100000000
Construction
Type & style
- Home type: SingleFamily
- Architectural style: Traditional
- Property subtype: Single Family Residence
Materials
- Frame
- Roof: Composition
Condition
- Year built: 1977
Utilities & green energy
- Sewer: Public Sewer
- Water: Public
Community & neighborhood
Security
- Security features: Smoke Detector(s)
Location
- Region: Greenwood
- Subdivision: Woodland Estates
HOA & financial
HOA
- Has HOA: No
Other
Other facts
- Listing terms: Cash,Conventional,FHA,VA Loan
- Ownership: Private
- Road surface type: Paved
Price history
| Date | Event | Price |
|---|---|---|
| 5/29/2025 | Sold | -- |
Source: | ||
| 4/14/2025 | Pending sale | $275,000$162/sqft |
Source: | ||
| 4/11/2025 | Listed for sale | $275,000+66.7%$162/sqft |
Source: | ||
| 10/25/2018 | Sold | -- |
Source: | ||
| 9/26/2018 | Pending sale | $165,000$97/sqft |
Source: Keller Williams Platinum #2131716 Report a problem | ||
Public tax history
| Year | Property taxes | Tax assessment |
|---|---|---|
| 2024 | $3,359 +1% | $48,583 |
| 2023 | $3,325 +44.4% | $48,583 +63.9% |
| 2022 | $2,303 -2.3% | $29,641 |
Find assessor info on the county website
Neighborhood: 64034
Nearby schools
GreatSchools rating
- 3/10Woodland Elementary SchoolGrades: K-5Distance: 3.2 mi
- 7/10East Trails Middle SchoolGrades: 6-8Distance: 2.8 mi
- 9/10Lee's Summit West High SchoolGrades: 9-12Distance: 3.4 mi
Schools provided by the listing agent
- Elementary: Woodland
- Middle: Summit Lakes
- High: Lee's Summit West
Source: Heartland MLS as distributed by MLS GRID. This data may not be complete. We recommend contacting the local school district to confirm school assignments for this home.
Get a cash offer in 3 minutes
Find out how much your home could sell for in as little as 3 minutes with a no-obligation cash offer.
Estimated market value$277,400
Get a cash offer in 3 minutes
Find out how much your home could sell for in as little as 3 minutes with a no-obligation cash offer.
Estimated market value
$277,400

