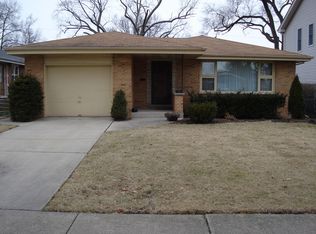Closed
$916,500
408 N Seminary Ave, Park Ridge, IL 60068
4beds
2,488sqft
Single Family Residence
Built in 1998
6,650 Square Feet Lot
$911,200 Zestimate®
$368/sqft
$4,353 Estimated rent
Home value
$911,200
$820,000 - $1.01M
$4,353/mo
Zestimate® history
Loading...
Owner options
Explore your selling options
What's special
Custom built 4 bedroom home with hardwood floors throughout, was built with great attention to quality details! The birch cabinet kitchen with quartz countertops and backsplash, features under cabinet lighting and a large island with new sink with disposal and cabinet storage. The 6 burner stove with 2 ovens (1 convection) is a cook's delight. Kitchen appliances ( Bosch & GE Cafe) were new within last 3 years. You will appreciate the pantry and ceramic tiled mud room off kitchen with laundry facilities, Elfa organizing shelves, utility sink and out exit. All bathrooms features quartz countertops, new sinks and faucets. Master suite has jacuzzi tub, shower, double vanity sinks and walk-in closets. There are French doors off kitchen and family room to brick paver patio and gorgeous back yard with amazing flower gardens! The back yard also offers an 8x8 shed with concrete foundation and covered porch. Great for storage is the full attic over the garage, accessed by pull down stairs. Throughout the home are oversized double hung Anderson windows. So much to appreciate in this home!
Zillow last checked: 8 hours ago
Listing updated: November 07, 2025 at 03:35pm
Listing courtesy of:
Jean Meyer 847-638-6538,
Berkshire Hathaway HomeServices Chicago,
David MacArthur 847-804-7438,
Berkshire Hathaway HomeServices Chicago
Bought with:
Craig Fallico
Baird & Warner
Source: MRED as distributed by MLS GRID,MLS#: 12466539
Facts & features
Interior
Bedrooms & bathrooms
- Bedrooms: 4
- Bathrooms: 3
- Full bathrooms: 2
- 1/2 bathrooms: 1
Primary bedroom
- Features: Flooring (Hardwood), Window Treatments (Blinds), Bathroom (Full)
- Level: Second
- Area: 270 Square Feet
- Dimensions: 18X15
Bedroom 2
- Features: Flooring (Hardwood), Window Treatments (Blinds)
- Level: Second
- Area: 143 Square Feet
- Dimensions: 13X11
Bedroom 3
- Features: Flooring (Hardwood), Window Treatments (Blinds)
- Level: Second
- Area: 143 Square Feet
- Dimensions: 13X11
Bedroom 4
- Features: Flooring (Hardwood), Window Treatments (Blinds)
- Level: Second
- Area: 132 Square Feet
- Dimensions: 12X11
Dining room
- Features: Flooring (Hardwood), Window Treatments (Blinds)
- Level: Main
- Area: 180 Square Feet
- Dimensions: 15X12
Family room
- Features: Flooring (Hardwood), Window Treatments (Blinds)
- Level: Main
- Area: 150 Square Feet
- Dimensions: 15X10
Kitchen
- Features: Kitchen (Eating Area-Breakfast Bar, Island, Pantry-Closet), Flooring (Granite), Window Treatments (Blinds)
- Level: Main
- Area: 135 Square Feet
- Dimensions: 15X9
Laundry
- Features: Flooring (Granite)
- Level: Main
- Area: 105 Square Feet
- Dimensions: 15X7
Living room
- Features: Flooring (Hardwood), Window Treatments (Blinds)
- Level: Main
- Area: 192 Square Feet
- Dimensions: 16X12
Walk in closet
- Features: Flooring (Hardwood)
- Level: Second
- Area: 54 Square Feet
- Dimensions: 9X6
Heating
- Natural Gas, Forced Air
Cooling
- Central Air
Appliances
- Included: Range, Microwave, Dishwasher, Refrigerator, Washer, Dryer, Disposal, Stainless Steel Appliance(s), Humidifier
- Laundry: Main Level, Gas Dryer Hookup
Features
- Flooring: Hardwood
- Windows: Screens
- Basement: Unfinished,Full
- Attic: Unfinished
- Number of fireplaces: 1
- Fireplace features: Wood Burning, Gas Starter, Living Room
Interior area
- Total structure area: 0
- Total interior livable area: 2,488 sqft
Property
Parking
- Total spaces: 2.5
- Parking features: Garage Door Opener, Garage Owned, Attached, Garage
- Attached garage spaces: 2.5
- Has uncovered spaces: Yes
Accessibility
- Accessibility features: No Disability Access
Features
- Stories: 2
- Patio & porch: Patio, Porch
- Fencing: Fenced
Lot
- Size: 6,650 sqft
- Dimensions: 50x133
- Features: Landscaped
Details
- Additional structures: Shed(s)
- Parcel number: 09274120150000
- Special conditions: List Broker Must Accompany
- Other equipment: TV-Cable, Ceiling Fan(s), Sump Pump
Construction
Type & style
- Home type: SingleFamily
- Architectural style: Other
- Property subtype: Single Family Residence
Materials
- Vinyl Siding, Brick
- Foundation: Concrete Perimeter
- Roof: Asphalt
Condition
- New construction: No
- Year built: 1998
Utilities & green energy
- Electric: Circuit Breakers, 200+ Amp Service
- Sewer: Public Sewer
- Water: Lake Michigan
Community & neighborhood
Security
- Security features: Carbon Monoxide Detector(s)
Community
- Community features: Park, Curbs, Sidewalks, Street Lights, Street Paved
Location
- Region: Park Ridge
Other
Other facts
- Listing terms: Conventional
- Ownership: Fee Simple
Price history
| Date | Event | Price |
|---|---|---|
| 11/3/2025 | Sold | $916,500+4.7%$368/sqft |
Source: | ||
| 9/29/2025 | Pending sale | $875,000$352/sqft |
Source: | ||
| 9/14/2025 | Contingent | $875,000$352/sqft |
Source: | ||
| 9/10/2025 | Listed for sale | $875,000+629.2%$352/sqft |
Source: | ||
| 4/10/1997 | Sold | $120,000$48/sqft |
Source: Public Record Report a problem | ||
Public tax history
| Year | Property taxes | Tax assessment |
|---|---|---|
| 2023 | $18,370 +4.5% | $71,000 |
| 2022 | $17,575 +3.9% | $71,000 +20.4% |
| 2021 | $16,922 +3.7% | $58,968 |
Find assessor info on the county website
Neighborhood: 60068
Nearby schools
GreatSchools rating
- 5/10George B Carpenter Elementary SchoolGrades: K-5Distance: 0.2 mi
- 5/10Emerson Middle SchoolGrades: 6-8Distance: 1.1 mi
- 10/10Maine South High SchoolGrades: 9-12Distance: 1.1 mi
Schools provided by the listing agent
- Elementary: George B Carpenter Elementary Sc
- Middle: Emerson Middle School
- High: Maine South High School
- District: 64
Source: MRED as distributed by MLS GRID. This data may not be complete. We recommend contacting the local school district to confirm school assignments for this home.
Get a cash offer in 3 minutes
Find out how much your home could sell for in as little as 3 minutes with a no-obligation cash offer.
Estimated market value$911,200
Get a cash offer in 3 minutes
Find out how much your home could sell for in as little as 3 minutes with a no-obligation cash offer.
Estimated market value
$911,200
