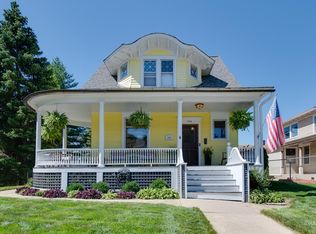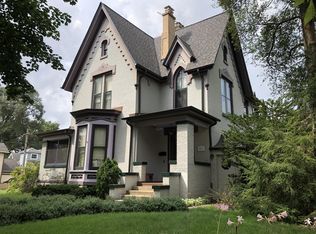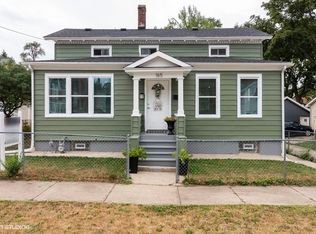Closed
$365,000
408 N Spring St, Elgin, IL 60120
4beds
2,500sqft
Single Family Residence
Built in 1892
8,250.26 Square Feet Lot
$384,800 Zestimate®
$146/sqft
$2,913 Estimated rent
Home value
$384,800
$350,000 - $423,000
$2,913/mo
Zestimate® history
Loading...
Owner options
Explore your selling options
What's special
This Gorgeous Queen Anne Home on the south end of Elgin's Gold Coast neighborhood delights with preservation of historical details while simultaneously offering modern living! Vintage Charm spills over into every space in this one of a kind home. The Exterior boasts a 3 Story Turret and beautiful landscaping. You'll enter onto a sun filled Enclosed Front Porch and then proceed to the Front Hall with a Detailed Staircase and Fireplace. To the left through a doorway with Pocket Doors you'll find the Living Room with a Leaded Glass Window that fills the room with light! There's a formal Dining Room that leads to the Butler's Pantry and into the Kitchen. Upstairs you'll find four generously sized bedrooms with large closets and a nicely updated full bath. There's a huge walk-up attic with a Turret Room plus plenty of additional space that could be finished for even more living area! The fenced Backyard Oasis features more beautiful landscaping and seating areas - perfect for relaxing or entertaining! There's a three-car garage with a carport, the third garage could make a perfect studio, workshop, shed, etc. New roof, exterior paint, water service line & water heater. Minutes from Historic Downtown Elgin, Library, Center of Elgin Pool & Fitness Center, Hemmens Auditorium, Fox River Trail, Metra, I90 and More! Come see this beautiful home in person, you won't be disappointed!
Zillow last checked: 8 hours ago
Listing updated: July 27, 2024 at 02:01am
Listing courtesy of:
Teresa Stultz 630-377-1646,
Premier Living Properties
Bought with:
Claudia A Goehner
Redfin Corporation
Source: MRED as distributed by MLS GRID,MLS#: 12057343
Facts & features
Interior
Bedrooms & bathrooms
- Bedrooms: 4
- Bathrooms: 2
- Full bathrooms: 1
- 1/2 bathrooms: 1
Primary bedroom
- Features: Flooring (Hardwood)
- Level: Second
- Area: 195 Square Feet
- Dimensions: 15X13
Bedroom 2
- Features: Flooring (Hardwood)
- Level: Second
- Area: 198 Square Feet
- Dimensions: 18X11
Bedroom 3
- Features: Flooring (Hardwood)
- Level: Second
- Area: 182 Square Feet
- Dimensions: 14X13
Bedroom 4
- Features: Flooring (Hardwood)
- Level: Second
- Area: 143 Square Feet
- Dimensions: 13X11
Bonus room
- Features: Flooring (Hardwood)
- Level: Third
- Area: 90 Square Feet
- Dimensions: 10X9
Dining room
- Features: Flooring (Hardwood)
- Level: Main
- Area: 225 Square Feet
- Dimensions: 15X15
Other
- Features: Flooring (Hardwood)
- Level: Main
- Area: 216 Square Feet
- Dimensions: 27X8
Foyer
- Features: Flooring (Hardwood)
- Level: Main
- Area: 168 Square Feet
- Dimensions: 14X12
Kitchen
- Features: Kitchen (Pantry-Butler, Pantry-Closet), Flooring (Wood Laminate)
- Level: Main
- Area: 143 Square Feet
- Dimensions: 13X11
Living room
- Features: Flooring (Hardwood)
- Level: Main
- Area: 300 Square Feet
- Dimensions: 20X15
Sitting room
- Features: Flooring (Hardwood)
- Level: Third
- Area: 121 Square Feet
- Dimensions: 11X11
Heating
- Natural Gas, Forced Air
Cooling
- Central Air
Appliances
- Included: Range, Refrigerator, Washer, Dryer
Features
- Historic/Period Mlwk
- Flooring: Hardwood, Laminate, Wood
- Basement: Unfinished,Full
- Attic: Full,Interior Stair,Unfinished
- Number of fireplaces: 1
- Fireplace features: Wood Burning, Family Room
Interior area
- Total structure area: 3,627
- Total interior livable area: 2,500 sqft
Property
Parking
- Total spaces: 3
- Parking features: Garage Door Opener, Carport, On Site, Garage Owned, Detached, Garage
- Garage spaces: 3
- Has uncovered spaces: Yes
Accessibility
- Accessibility features: No Disability Access
Features
- Stories: 2
- Patio & porch: Patio, Porch
Lot
- Size: 8,250 sqft
- Dimensions: 75X110
Details
- Parcel number: 0611487010
- Special conditions: None
- Other equipment: Ceiling Fan(s)
Construction
Type & style
- Home type: SingleFamily
- Architectural style: Queen Anne
- Property subtype: Single Family Residence
Materials
- Roof: Asphalt
Condition
- New construction: No
- Year built: 1892
Utilities & green energy
- Sewer: Public Sewer
- Water: Public
Community & neighborhood
Security
- Security features: Carbon Monoxide Detector(s)
Community
- Community features: Curbs, Sidewalks, Street Lights, Street Paved
Location
- Region: Elgin
HOA & financial
HOA
- Services included: None
Other
Other facts
- Listing terms: Conventional
- Ownership: Fee Simple
Price history
| Date | Event | Price |
|---|---|---|
| 7/26/2024 | Sold | $365,000-2.7%$146/sqft |
Source: | ||
| 6/25/2024 | Contingent | $375,000$150/sqft |
Source: | ||
| 6/14/2024 | Listed for sale | $375,000$150/sqft |
Source: | ||
| 6/7/2024 | Contingent | $375,000$150/sqft |
Source: | ||
| 5/17/2024 | Listed for sale | $375,000+82.9%$150/sqft |
Source: | ||
Public tax history
| Year | Property taxes | Tax assessment |
|---|---|---|
| 2024 | $6,854 +5% | $93,645 +10.7% |
| 2023 | $6,530 +5.9% | $84,601 +9.7% |
| 2022 | $6,169 +4.6% | $77,141 +7% |
Find assessor info on the county website
Neighborhood: Northeastern Elgin
Nearby schools
GreatSchools rating
- 2/10Mckinley Elementary SchoolGrades: K-6Distance: 0.4 mi
- 2/10Larsen Middle SchoolGrades: 7-8Distance: 0.6 mi
- 2/10Elgin High SchoolGrades: 9-12Distance: 2.3 mi
Schools provided by the listing agent
- Elementary: Mckinley Elementary School
- Middle: Larsen Middle School
- High: Elgin High School
- District: 46
Source: MRED as distributed by MLS GRID. This data may not be complete. We recommend contacting the local school district to confirm school assignments for this home.
Get a cash offer in 3 minutes
Find out how much your home could sell for in as little as 3 minutes with a no-obligation cash offer.
Estimated market value$384,800
Get a cash offer in 3 minutes
Find out how much your home could sell for in as little as 3 minutes with a no-obligation cash offer.
Estimated market value
$384,800


