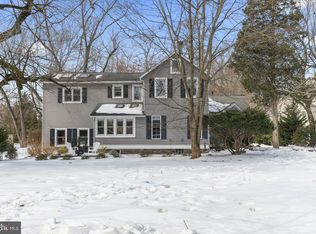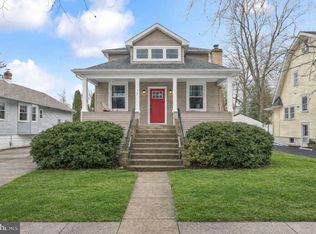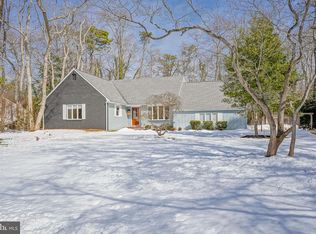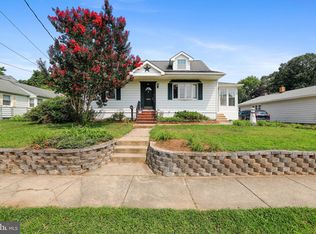Open House 3/1/26 1-3...Supberb Location! Walk to Schools, Town Center, Library, Tennis and more! The Pool Photo has been Virtually added. Welcome to this multi-level 4 bedroom home w/ updated kitchen and baths and enjoys a huge backyard on a 1/2 ac lot! Imagine putting in a Pool or Tennis Court! This home has a large bright living room accented with stained Oak Floors that continue up to the bedrooms. Adjacent to the living room is an Updated Kitchen and Breakfast nook framed by windows to watch the kids walk to school. Just steps down and you're in a comfortable family room with a door that opens to an enormous back yard and patio to enjoy sipping a cup of coffee or evening cocktail while taking in the peaceful views. Back inside find a large laundry room with a charming half bath....don't miss what's behind the little door, could be a wine cellar or as the sellers now use it for additional storage! The oversized 2 car garage is large enough for 2 cars plus room for storage, a fridge and a large work bench (bench stays). The heater is aprx. 2 yr, AC is aprx. 2+yr old, the roof was treated with "ROOF MAXX ". Walk to Town Center, Library, Schools and the Holiday Parade... A truly wonderful town to live in for years! NOTE: Some photos have been virtually staged for your imagination .
For sale
$774,900
408 N Stanwick Rd, Moorestown, NJ 08057
4beds
2,000sqft
Est.:
Single Family Residence
Built in 1952
0.56 Acres Lot
$-- Zestimate®
$387/sqft
$-- HOA
What's special
Updated kitchenCharming half bathStained oak floorsComfortable family roomPeaceful viewsLarge laundry room
- 229 days |
- 1,330 |
- 49 |
Zillow last checked: 8 hours ago
Listing updated: 14 hours ago
Listed by:
Kate Morra 609-828-1235,
Weichert Realtors - Moorestown
Source: Bright MLS,MLS#: NJBL2091354
Tour with a local agent
Facts & features
Interior
Bedrooms & bathrooms
- Bedrooms: 4
- Bathrooms: 3
- Full bathrooms: 2
- 1/2 bathrooms: 1
- Main level bathrooms: 3
- Main level bedrooms: 4
Basement
- Area: 0
Heating
- Forced Air, Natural Gas
Cooling
- Central Air, Electric
Appliances
- Included: Dryer, Refrigerator, Gas Water Heater
Features
- Breakfast Area, Eat-in Kitchen, Bathroom - Tub Shower, Cedar Closet(s), Recessed Lighting, Upgraded Countertops
- Flooring: Hardwood, Wood
- Windows: Window Treatments
- Has basement: No
- Number of fireplaces: 1
Interior area
- Total structure area: 2,000
- Total interior livable area: 2,000 sqft
- Finished area above ground: 2,000
- Finished area below ground: 0
Property
Parking
- Total spaces: 5
- Parking features: Garage Door Opener, Garage Faces Front, Oversized, Asphalt, Detached, Driveway, On Street
- Garage spaces: 2
- Uncovered spaces: 3
Accessibility
- Accessibility features: None
Features
- Levels: Three
- Stories: 3
- Pool features: None
Lot
- Size: 0.56 Acres
- Dimensions: 120.00 x 205.00
Details
- Additional structures: Above Grade, Below Grade
- Parcel number: 220590200005
- Zoning: RES
- Special conditions: Standard
Construction
Type & style
- Home type: SingleFamily
- Architectural style: Mid-Century Modern
- Property subtype: Single Family Residence
Materials
- Frame
- Foundation: Block
Condition
- New construction: No
- Year built: 1952
Utilities & green energy
- Sewer: Public Sewer
- Water: Public
Community & HOA
Community
- Subdivision: Town Center
HOA
- Has HOA: No
Location
- Region: Moorestown
- Municipality: MOORESTOWN TWP
Financial & listing details
- Price per square foot: $387/sqft
- Tax assessed value: $362,000
- Annual tax amount: $10,269
- Date on market: 7/15/2025
- Listing agreement: Exclusive Right To Sell
- Exclusions: Personal Belongings, Pagoda In Front Landscape
- Ownership: Fee Simple
- Road surface type: Black Top
Estimated market value
Not available
Estimated sales range
Not available
Not available
Price history
Price history
| Date | Event | Price |
|---|---|---|
| 2/25/2026 | Listed for sale | $774,900$387/sqft |
Source: | ||
| 10/1/2025 | Listing removed | $774,900$387/sqft |
Source: | ||
| 7/15/2025 | Listed for sale | $774,900+42.2%$387/sqft |
Source: | ||
| 9/29/2021 | Sold | $545,000+1.9%$273/sqft |
Source: | ||
| 9/14/2021 | Pending sale | $535,000$268/sqft |
Source: | ||
| 9/9/2021 | Contingent | $535,000$268/sqft |
Source: | ||
| 9/3/2021 | Listed for sale | $535,000$268/sqft |
Source: | ||
| 8/12/2021 | Pending sale | $535,000$268/sqft |
Source: | ||
| 8/6/2021 | Contingent | $535,000$268/sqft |
Source: | ||
| 7/29/2021 | Listed for sale | $535,000+151.2%$268/sqft |
Source: | ||
| 9/9/1999 | Sold | $213,000$107/sqft |
Source: Public Record Report a problem | ||
Public tax history
Public tax history
| Year | Property taxes | Tax assessment |
|---|---|---|
| 2025 | $10,270 +3.1% | $362,000 |
| 2024 | $9,959 | $362,000 +3.6% |
| 2023 | -- | $349,400 |
| 2022 | $9,514 +1.3% | $349,400 |
| 2021 | $9,388 +2.4% | $349,400 |
| 2020 | $9,165 +2.8% | $349,400 |
| 2019 | $8,917 -0.9% | $349,400 |
| 2018 | $8,994 +1.6% | $349,400 |
| 2017 | $8,854 +1.2% | $349,400 |
| 2016 | $8,747 +5.3% | $349,400 |
| 2015 | $8,306 +2.3% | $349,400 |
| 2014 | $8,123 +0% | $349,400 |
| 2013 | $8,122 -0.6% | $349,400 -14.9% |
| 2012 | $8,173 +1.7% | $410,500 +0.8% |
| 2011 | $8,036 +1.5% | $407,300 |
| 2010 | $7,914 +3.2% | $407,300 |
| 2009 | $7,665 +22.5% | $407,300 |
| 2008 | $6,260 +3.5% | $407,300 +190.7% |
| 2007 | $6,047 +5% | $140,100 |
| 2006 | $5,757 +4.8% | $140,100 |
| 2005 | $5,493 +6.7% | $140,100 |
| 2004 | $5,150 | $140,100 |
| 2003 | -- | $140,100 |
| 2002 | -- | $140,100 |
| 2001 | -- | $140,100 |
Find assessor info on the county website
BuyAbility℠ payment
Est. payment
$4,959/mo
Principal & interest
$3700
Property taxes
$1259
Climate risks
Neighborhood: 08057
Nearby schools
GreatSchools rating
- 10/10South Valley Elementary SchoolGrades: PK-3Distance: 0.6 mi
- 7/10Wm Allen Iii Middle SchoolGrades: 7-8Distance: 0.8 mi
- 8/10Moorestown High SchoolGrades: 9-12Distance: 0.8 mi
Schools provided by the listing agent
- Elementary: South Valley E.s.
- Middle: Wm Allen M.s.
- High: Moorestown H.s.
- District: Moorestown Township Public Schools
Source: Bright MLS. This data may not be complete. We recommend contacting the local school district to confirm school assignments for this home.




