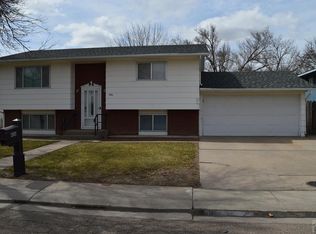Sold
$242,000
408 Oak Rd, Lamar, CO 81052
4beds
1,756sqft
Single Family Residence
Built in 1971
8,319.96 Square Feet Lot
$237,900 Zestimate®
$138/sqft
$2,099 Estimated rent
Home value
$237,900
Estimated sales range
Not available
$2,099/mo
Zestimate® history
Loading...
Owner options
Explore your selling options
What's special
Welcome to this beautifully maintained bi-level home that combines comfort, space, and functionality in one inviting package. Step inside to discover bright and spacious rooms perfect for both relaxing and entertaining. The upper level offers a warm and open layout, while the lower level provides additional living space ideal for a family room, home office, or guest suite. Situated on a generously sized lot, this home boasts a large, well-kept yard offering plenty of room for outdoor activities, gardening, or simply enjoying the fresh air. Whether you're hosting a summer barbecue or looking for a private retreat, the outdoor space delivers. This move-in-ready gem is a perfect blend of space, charm, and value. Don't miss your chance to make it yours!
Zillow last checked: 8 hours ago
Listing updated: August 15, 2025 at 09:34am
Listed by:
Blake Wilson 719-688-2152,
Wilson Realty
Bought with:
Sharon Wilson, 100015920
Wilson Realty
Source: PAR,MLS#: 232689
Facts & features
Interior
Bedrooms & bathrooms
- Bedrooms: 4
- Bathrooms: 2
- Full bathrooms: 2
- 3/4 bathrooms: 1
Primary bedroom
- Level: Lower
- Area: 138
- Dimensions: 11.5 x 12
Bedroom 2
- Level: Upper
- Area: 150
- Dimensions: 10 x 15
Bedroom 3
- Level: Upper
- Area: 110.25
- Dimensions: 10.5 x 10.5
Bedroom 4
- Level: Lower
- Area: 121
- Dimensions: 11 x 11
Dining room
- Level: Upper
- Area: 85
- Dimensions: 10 x 8.5
Family room
- Level: Lower
- Area: 363
- Dimensions: 16.5 x 22
Kitchen
- Level: Upper
- Area: 95
- Dimensions: 9.5 x 10
Living room
- Level: Upper
- Area: 217
- Dimensions: 14 x 15.5
Features
- Ceiling Fan(s), Walk-in Shower, Hard Surface Counter Top
- Flooring: Tile
- Basement: None
- Number of fireplaces: 1
Interior area
- Total structure area: 1,756
- Total interior livable area: 1,756 sqft
Property
Parking
- Total spaces: 2
- Parking features: 2 Car Garage Attached, Garage Door Opener
- Attached garage spaces: 2
Features
- Levels: Bi-Level
- Patio & porch: Patio-Covered-Rear, Deck-Enclosed-Rear
- Exterior features: Garden Area-Rear
- Fencing: Metal Fence-Rear
Lot
- Size: 8,319 sqft
- Dimensions: 8320
- Features: Corner Lot, Sprinkler System-Front, Sprinkler System-Rear, Lawn-Front, Lawn-Rear, Trees-Front, Trees-Rear, Automatic Sprinkler
Details
- Additional structures: Shed(s)
- Parcel number: 258003070
- Zoning: R
- Special conditions: Standard
Construction
Type & style
- Home type: SingleFamily
- Property subtype: Single Family Residence
Condition
- Year built: 1971
Community & neighborhood
Security
- Security features: Smoke Detector/CO
Location
- Region: Lamar
- Subdivision: Lamar
Other
Other facts
- Road surface type: Paved
Price history
| Date | Event | Price |
|---|---|---|
| 8/15/2025 | Sold | $242,000$138/sqft |
Source: | ||
| 7/9/2025 | Contingent | $242,000$138/sqft |
Source: | ||
| 6/12/2025 | Listed for sale | $242,000+3%$138/sqft |
Source: | ||
| 10/29/2021 | Sold | $235,000+12.4%$134/sqft |
Source: Public Record Report a problem | ||
| 9/14/2021 | Listed for sale | $209,000$119/sqft |
Source: | ||
Public tax history
| Year | Property taxes | Tax assessment |
|---|---|---|
| 2024 | $494 | $6,813 |
| 2023 | -- | -- |
| 2022 | -- | -- |
Find assessor info on the county website
Neighborhood: 81052
Nearby schools
GreatSchools rating
- 3/10Parkview Elementary SchoolGrades: 3-5Distance: 0.6 mi
- 4/10Lamar Middle SchoolGrades: 6-8Distance: 0.7 mi
- 5/10Lamar High SchoolGrades: 9-12Distance: 0.3 mi
Schools provided by the listing agent
- District: RE2
Source: PAR. This data may not be complete. We recommend contacting the local school district to confirm school assignments for this home.
Get pre-qualified for a loan
At Zillow Home Loans, we can pre-qualify you in as little as 5 minutes with no impact to your credit score.An equal housing lender. NMLS #10287.
