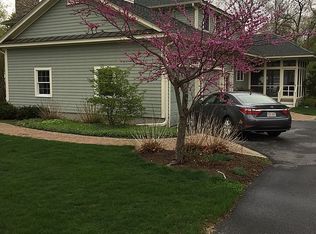Absolutely Stunning 4 Bedroom 3.5 Bath Cape w/over 3000 sq ft of space to enjoy! This Beautiful Brick Front Home sits on a half acre corner lot that is level & fully fenced. Entering the home & be struck by the wonderful Open Concept with defined spaces for Formal Living Room, Full Dining Room w/Fireplace & Gorgeous Updated Kitchen w/custom White Cabinetry, Stainless Appliances & Granite Countertops. A sunken Family Room off the Kitchen provides 2 walls of windows for view of the yard & lots of sunlight, Wood Beamed Ceiling, Newer Hardwood Flooring. Updated Half Bath & 1st Floor Master, currently used as a Dedicated Office, complete the main level. Second floor offers 3 Bedrooms, all w/plush carpet - The Master Suite has a recently Updated Bath w/Tiled Tub/Shower. The main hall Bath is also recently updated w/Tiled Shower & Glass Doors. No stone was left unturned in this home! More great space in the finished Lower Level w/bar, fireplace, extra storage - great for many uses!
This property is off market, which means it's not currently listed for sale or rent on Zillow. This may be different from what's available on other websites or public sources.
