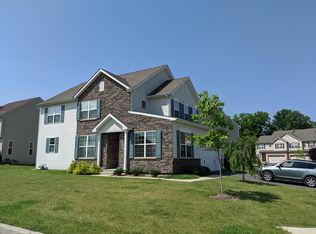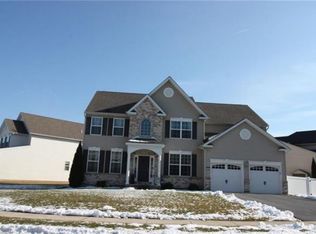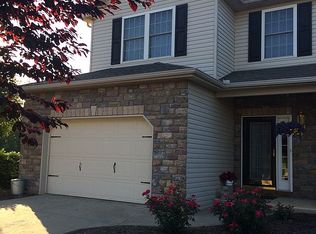Sold for $399,900
$399,900
408 Racite Rd, Alburtis, PA 18011
3beds
1,800sqft
Townhouse, Single Family Residence
Built in 2014
4,007.52 Square Feet Lot
$406,000 Zestimate®
$222/sqft
$2,594 Estimated rent
Home value
$406,000
$365,000 - $455,000
$2,594/mo
Zestimate® history
Loading...
Owner options
Explore your selling options
What's special
BACK ON MARKET DUE TO BUYER'S LACK OF FINANCING. Here's another opportunity to purchase a freshly painted and move-in ready home! This three-bedroom twin boasts an open concept first floor layout for convenient and efficient living, although the office/den can be closed off with French doors for privacy. The entry foyer features tile flooring and large coat closet; and flows seamlessly past the open staircase with wall sconce lighting into the great room and dining room. The modern kitchen includes walk-in pantry, granite countertops with glass tile backsplash, newer stainless steel dishwasher; built-in microwave, electric ceramic-top range/oven; and newer stainless steel sink with reverse osmosis water treatment. The large master en suite bedroom includes a 10' x 7' walk-in closet and private bath with walk-in tiled shower and separate commode chamber. Two additional bedrooms and hallway bath with rain shower head. Lower level family room is heated and air conditioned; includes an egress window; has been drywalled; and awaits buyers who are willing to complete flooring and ceiling. Newer block patio; radon remediated; two-car garage with keyless entry; convenient second floor laundry; East Penn Schools. Clothes washer, clothes dryer, and refrigerator are included in sale ("as is"). Make your appointment today! Don't miss this golden opportunity to own this delightful home!
Zillow last checked: 8 hours ago
Listing updated: May 30, 2025 at 05:08pm
Listed by:
Jo Davis 610-390-4596,
RE/MAX Centre Realtors
Bought with:
Bre Bradley, RS375290
Coldwell Banker Hearthside
Source: GLVR,MLS#: 753201 Originating MLS: Lehigh Valley MLS
Originating MLS: Lehigh Valley MLS
Facts & features
Interior
Bedrooms & bathrooms
- Bedrooms: 3
- Bathrooms: 3
- Full bathrooms: 2
- 1/2 bathrooms: 1
Primary bedroom
- Description: walk-in closet; private bath; carpeting; ceiling fan
- Level: Second
- Dimensions: 15.00 x 12.00
Bedroom
- Description: walk-in closet; carpeting; ceiling fan
- Level: Second
- Dimensions: 13.00 x 10.00
Bedroom
- Description: carpeting; ceiling fan
- Level: Second
- Dimensions: 13.00 x 11.00
Primary bathroom
- Description: tiled walk-in shower with bench; separate commode chamber
- Level: Second
- Dimensions: 11.00 x 6.00
Den
- Description: French doors; ceiling fan/light
- Level: First
- Dimensions: 11.00 x 10.00
Dining room
- Description: breakfast bar; sliding door to patio
- Level: First
- Dimensions: 11.00 x 8.00
Family room
- Description: egress window; partially finished
- Level: Lower
- Dimensions: 26.00 x 17.00
Foyer
- Description: large coat closet; ceramic tile flooring
- Level: First
- Dimensions: 13.00 x 5.00
Other
- Description: hallway bath; rain shower head
- Level: Second
- Dimensions: 8.00 x 5.00
Half bath
- Description: pedestal sink; tile flooring
- Level: First
- Dimensions: 6.00 x 5.00
Kitchen
- Description: walk-in pantry; granite countertops; tile backsplash
- Level: First
- Dimensions: 14.00 x 8.00
Laundry
- Description: laundry closet
- Level: Second
- Dimensions: 6.00 x 3.00
Living room
- Description: Great Room. vaulted ceiling; ceiling fan/light
- Level: First
- Dimensions: 15.00 x 13.00
Other
- Description: storage room; unheated; unfinished
- Level: Lower
- Dimensions: 11.00 x 7.00
Heating
- Forced Air, Gas
Cooling
- Central Air, Ceiling Fan(s)
Appliances
- Included: Dishwasher, Electric Dryer, Electric Oven, Electric Range, Electric Water Heater, Refrigerator, Washer
- Laundry: Washer Hookup, Dryer Hookup, ElectricDryer Hookup, Upper Level
Features
- Breakfast Area, Dining Area, Separate/Formal Dining Room, Entrance Foyer, Family Room Lower Level, Home Office, Vaulted Ceiling(s), Walk-In Closet(s)
- Flooring: Carpet, Concrete, Ceramic Tile, Laminate, Other, Resilient, Tile, Vinyl
- Windows: Screens
- Basement: Egress Windows,Full,Concrete,Partially Finished
Interior area
- Total interior livable area: 1,800 sqft
- Finished area above ground: 1,800
- Finished area below ground: 0
Property
Parking
- Total spaces: 2
- Parking features: Attached, Garage, Off Street, On Street, Garage Door Opener
- Attached garage spaces: 2
- Has uncovered spaces: Yes
Features
- Stories: 2
- Patio & porch: Covered, Patio, Porch
- Exterior features: Porch, Patio
- Has view: Yes
- View description: Panoramic
Lot
- Size: 4,007 sqft
- Features: Flat, Views
Details
- Parcel number: 546386610213001
- Zoning: R-3
- Special conditions: None
Construction
Type & style
- Home type: SingleFamily
- Architectural style: Colonial
- Property subtype: Townhouse, Single Family Residence
- Attached to another structure: Yes
Materials
- Brick, Vinyl Siding
- Foundation: Basement
- Roof: Asphalt,Fiberglass
Condition
- Year built: 2014
Utilities & green energy
- Sewer: Public Sewer
- Water: Public
Community & neighborhood
Community
- Community features: Sidewalks
Location
- Region: Alburtis
- Subdivision: The Fields at Lockridge
Other
Other facts
- Listing terms: Cash,Conventional,FHA,VA Loan
- Ownership type: Fee Simple
- Road surface type: Paved
Price history
| Date | Event | Price |
|---|---|---|
| 5/30/2025 | Sold | $399,900$222/sqft |
Source: | ||
| 5/1/2025 | Pending sale | $399,900$222/sqft |
Source: | ||
| 4/26/2025 | Listed for sale | $399,900$222/sqft |
Source: | ||
| 3/16/2025 | Pending sale | $399,900$222/sqft |
Source: | ||
| 3/10/2025 | Listed for sale | $399,900+60%$222/sqft |
Source: | ||
Public tax history
| Year | Property taxes | Tax assessment |
|---|---|---|
| 2025 | $6,475 +5.6% | $214,400 |
| 2024 | $6,134 +4.8% | $214,400 |
| 2023 | $5,850 | $214,400 |
Find assessor info on the county website
Neighborhood: 18011
Nearby schools
GreatSchools rating
- 6/10Alburtis El SchoolGrades: K-5Distance: 0.8 mi
- 7/10Lower Macungie Middle SchoolGrades: 6-8Distance: 2.9 mi
- 7/10Emmaus High SchoolGrades: 9-12Distance: 4.8 mi
Schools provided by the listing agent
- High: Emmaus High School
- District: East Penn
Source: GLVR. This data may not be complete. We recommend contacting the local school district to confirm school assignments for this home.
Get a cash offer in 3 minutes
Find out how much your home could sell for in as little as 3 minutes with a no-obligation cash offer.
Estimated market value$406,000
Get a cash offer in 3 minutes
Find out how much your home could sell for in as little as 3 minutes with a no-obligation cash offer.
Estimated market value
$406,000


