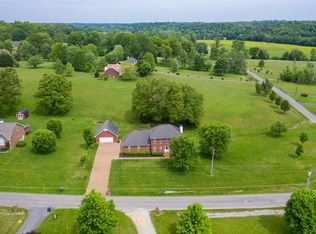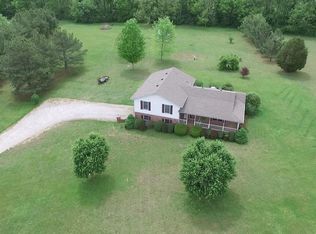GREAT NEIGHBORHOOD NEAR TOWN. 5,000 SQ. FT. ON 3 FLOORS. HARDWOOD, TILE, LAMINATE, CARPET, & VINYL. 3 FIREPLACES, BONUS ROOM W/FULL BATH, ABOVE GROUND POOL W/DECK SURROUNDING. 48X64 GARAGE WITH FULL BATH, KITCHEN, AND HVAC. OWNER/AGENT.
This property is off market, which means it's not currently listed for sale or rent on Zillow. This may be different from what's available on other websites or public sources.

