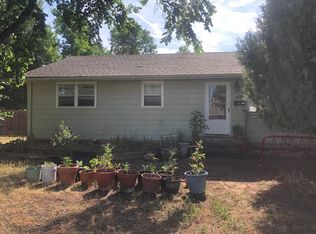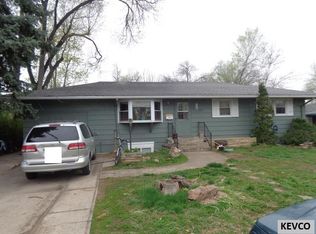Sold for $555,000
$555,000
408 Riddle Dr, Fort Collins, CO 80521
4beds
1,957sqft
Single Family Residence
Built in 1958
6,729 Square Feet Lot
$549,900 Zestimate®
$284/sqft
$2,383 Estimated rent
Home value
$549,900
$522,000 - $577,000
$2,383/mo
Zestimate® history
Loading...
Owner options
Explore your selling options
What's special
This mid-century Old Town ranch home is full of character and functionality, with 4 bedrooms, 2 bathrooms, and over 1,900 finished sq ft. The fully finished basement includes it's own kitchenette, laundry, living room, 2 bedrooms, a bathroom, will make it an excellent setup for multi-generational living, long-term guests, house hacking, or rental potential. This home has been well cared for and has a brand-new class-4 roof, newer exterior paint, upstairs appliances are just a few years old, refreshed stain on the deck, rebuilt shed in the backyard, and newer irrigation system. The pre-inspection is already done and will give you confidence that this home is truly move-in ready. BONUS - Hardwood floors are under the upstairs carpet in the bedrooms offering even more potential. Come see it for yourself-schedule your private showing today!
Zillow last checked: 8 hours ago
Listing updated: November 24, 2025 at 01:13pm
Listed by:
Billy Miles 9706314441,
Group Mulberry
Bought with:
Reba Tipton, 100042171
Coldwell Banker Realty-NOCO
Source: IRES,MLS#: 1036927
Facts & features
Interior
Bedrooms & bathrooms
- Bedrooms: 4
- Bathrooms: 2
- Full bathrooms: 2
- Main level bathrooms: 1
Primary bedroom
- Description: Carpet
- Features: Shared Primary Bath
- Level: Main
- Area: 132 Square Feet
- Dimensions: 11 x 12
Bedroom 2
- Description: Carpet
- Level: Main
- Area: 110 Square Feet
- Dimensions: 10 x 11
Bedroom 3
- Description: Carpet
- Level: Basement
- Area: 126 Square Feet
- Dimensions: 9 x 14
Bedroom 4
- Description: Carpet
- Level: Basement
- Area: 110 Square Feet
- Dimensions: 10 x 11
Dining room
- Description: Laminate
- Level: Main
- Area: 64 Square Feet
- Dimensions: 8 x 8
Family room
- Description: Carpet
- Level: Basement
- Area: 198 Square Feet
- Dimensions: 11 x 18
Kitchen
- Description: Laminate
- Level: Main
- Area: 72 Square Feet
- Dimensions: 8 x 9
Laundry
- Description: Carpet
- Level: Main
- Area: 66 Square Feet
- Dimensions: 6 x 11
Living room
- Description: Wood
- Level: Main
- Area: 300 Square Feet
- Dimensions: 15 x 20
Heating
- Forced Air
Cooling
- Wall/Window Unit(s), Ceiling Fan(s)
Appliances
- Included: Electric Range, Dishwasher, Refrigerator, Bar Fridge, Disposal
- Laundry: Washer/Dryer Hookup
Features
- Eat-in Kitchen
- Windows: Window Coverings
- Basement: Full,Partially Finished
Interior area
- Total structure area: 1,957
- Total interior livable area: 1,957 sqft
- Finished area above ground: 1,039
- Finished area below ground: 918
Property
Parking
- Total spaces: 1
- Parking features: Garage - Attached
- Attached garage spaces: 1
- Details: Attached
Accessibility
- Accessibility features: Main Floor Bath, Accessible Bedroom, Main Level Laundry
Features
- Levels: One
- Stories: 1
- Patio & porch: Deck
- Fencing: Fenced,Wood
Lot
- Size: 6,729 sqft
- Features: Paved, Curbs, Gutters, Sidewalks, Street Light, Fire Hydrant within 500 Feet
Details
- Parcel number: R0013986
- Zoning: OTA
- Special conditions: Private Owner
Construction
Type & style
- Home type: SingleFamily
- Property subtype: Single Family Residence
Materials
- Frame
- Roof: Composition
Condition
- New construction: No
- Year built: 1958
Utilities & green energy
- Electric: City of FTC
- Gas: Xcel
- Sewer: Public Sewer
- Water: City
- Utilities for property: Natural Gas Available, Electricity Available, Cable Available, Satellite Avail, High Speed Avail
Community & neighborhood
Security
- Security features: Fire Alarm
Location
- Region: Fort Collins
- Subdivision: Hanna
Other
Other facts
- Listing terms: Cash,Conventional,FHA,VA Loan
- Road surface type: Asphalt
Price history
| Date | Event | Price |
|---|---|---|
| 11/24/2025 | Sold | $555,000+0.9%$284/sqft |
Source: | ||
| 10/23/2025 | Pending sale | $550,000$281/sqft |
Source: | ||
| 10/16/2025 | Price change | $550,000-3.3%$281/sqft |
Source: | ||
| 9/23/2025 | Price change | $569,000-1%$291/sqft |
Source: | ||
| 9/12/2025 | Price change | $575,000-0.7%$294/sqft |
Source: | ||
Public tax history
| Year | Property taxes | Tax assessment |
|---|---|---|
| 2024 | $3,028 +20.7% | $36,857 -1% |
| 2023 | $2,508 -1% | $37,215 +40.1% |
| 2022 | $2,535 +6.5% | $26,563 -2.8% |
Find assessor info on the county website
Neighborhood: Hanna Farm
Nearby schools
GreatSchools rating
- 7/10Putnam Elementary SchoolGrades: PK-5Distance: 0.3 mi
- 5/10Lincoln Middle SchoolGrades: 6-8Distance: 0.6 mi
- 7/10Poudre High SchoolGrades: 9-12Distance: 1.4 mi
Schools provided by the listing agent
- Elementary: Putnam
- Middle: Lincoln
- High: Poudre
Source: IRES. This data may not be complete. We recommend contacting the local school district to confirm school assignments for this home.
Get a cash offer in 3 minutes
Find out how much your home could sell for in as little as 3 minutes with a no-obligation cash offer.
Estimated market value$549,900
Get a cash offer in 3 minutes
Find out how much your home could sell for in as little as 3 minutes with a no-obligation cash offer.
Estimated market value
$549,900

