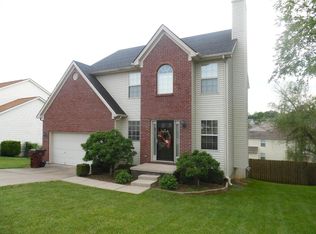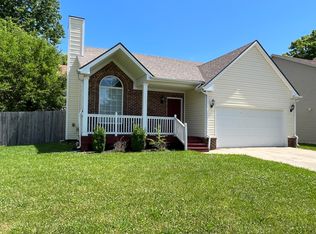Sold for $300,000
$300,000
408 Ridge View Dr, Nicholasville, KY 40356
3beds
2,530sqft
Single Family Residence
Built in 2001
8,145.72 Square Feet Lot
$331,800 Zestimate®
$119/sqft
$2,426 Estimated rent
Home value
$331,800
$315,000 - $348,000
$2,426/mo
Zestimate® history
Loading...
Owner options
Explore your selling options
What's special
Brittany Heights 1.5 story home with finished basement This home features three bedroom with bonus 4th in the basement, three FULL baths, one half bath, two car garage, and a large fenced in yard. Bonus features include; dining room, family room in basement, bar in basement, primary on the 1st floor, laundry room on the 1st floor, and tons of storage with walk in attic & walk in storage in the basement. You won't want to miss this one, schedule your tour today! Sold As-Is.
Zillow last checked: 8 hours ago
Listing updated: August 25, 2025 at 10:03pm
Listed by:
Melissa R Nalley 859-351-2656,
The Jury Group Realtors,
Jennifer Ware 859-285-8863,
The Jury Group Realtors
Bought with:
S Alexander Lennon, 214811
Bluegrass Sotheby's International Realty
Source: Imagine MLS,MLS#: 23007090
Facts & features
Interior
Bedrooms & bathrooms
- Bedrooms: 3
- Bathrooms: 4
- Full bathrooms: 3
- 1/2 bathrooms: 1
Primary bedroom
- Level: First
Bedroom 1
- Level: Second
Bedroom 2
- Level: Second
Bathroom 1
- Description: Full Bath
- Level: First
Bathroom 2
- Description: Full Bath
- Level: Second
Bathroom 3
- Description: Full Bath
- Level: Lower
Bathroom 4
- Description: Half Bath
- Level: First
Bonus room
- Level: Lower
Dining room
- Level: First
Dining room
- Level: First
Family room
- Level: Lower
Family room
- Level: Lower
Kitchen
- Level: First
Living room
- Level: First
Living room
- Level: First
Utility room
- Level: First
Heating
- Natural Gas
Cooling
- Electric
Appliances
- Included: Disposal, Dishwasher, Microwave, Refrigerator, Oven
- Laundry: Electric Dryer Hookup, Washer Hookup
Features
- Breakfast Bar, Entrance Foyer, Eat-in Kitchen, Master Downstairs, Walk-In Closet(s), Ceiling Fan(s)
- Flooring: Carpet, Laminate, Tile, Vinyl
- Doors: Storm Door(s)
- Windows: Blinds
- Has basement: Yes
- Has fireplace: Yes
- Fireplace features: Living Room, Wood Burning
Interior area
- Total structure area: 2,530
- Total interior livable area: 2,530 sqft
- Finished area above ground: 1,527
- Finished area below ground: 1,003
Property
Parking
- Total spaces: 2
- Parking features: Attached Garage, Driveway, Garage Faces Front
- Garage spaces: 2
- Has uncovered spaces: Yes
Features
- Levels: One and One Half
- Patio & porch: Deck, Porch
- Fencing: Privacy,Wood
- Has view: Yes
- View description: Neighborhood
Lot
- Size: 8,145 sqft
Details
- Additional structures: Shed(s)
- Parcel number: 0574021036.00
Construction
Type & style
- Home type: SingleFamily
- Property subtype: Single Family Residence
Materials
- Brick Veneer, Vinyl Siding
- Foundation: Block
- Roof: Shingle
Condition
- New construction: No
- Year built: 2001
Utilities & green energy
- Sewer: Public Sewer
- Water: Public
- Utilities for property: Electricity Connected, Natural Gas Connected, Sewer Connected, Water Connected
Community & neighborhood
Location
- Region: Nicholasville
- Subdivision: Brittany Heights
Price history
| Date | Event | Price |
|---|---|---|
| 8/22/2025 | Listing removed | $368,000$145/sqft |
Source: | ||
| 7/16/2025 | Price change | $368,000-1.2%$145/sqft |
Source: | ||
| 6/16/2025 | Price change | $372,500-0.7%$147/sqft |
Source: | ||
| 4/30/2025 | Listed for sale | $375,000+25%$148/sqft |
Source: | ||
| 8/18/2023 | Sold | $300,000-3.2%$119/sqft |
Source: | ||
Public tax history
| Year | Property taxes | Tax assessment |
|---|---|---|
| 2023 | $1,956 | $220,400 +20% |
| 2022 | $1,956 -0.2% | $183,700 |
| 2021 | $1,960 +473.5% | $183,700 |
Find assessor info on the county website
Neighborhood: 40356
Nearby schools
GreatSchools rating
- 6/10Red Oak Elementary SchoolGrades: 1-5Distance: 0.8 mi
- 3/10East Jessamine Middle SchoolGrades: 6-8Distance: 0.7 mi
- 7/10East Jessamine High SchoolGrades: 9-12Distance: 1.1 mi
Schools provided by the listing agent
- Elementary: Red Oak
- Middle: East Jessamine Middle School
- High: East Jess HS
Source: Imagine MLS. This data may not be complete. We recommend contacting the local school district to confirm school assignments for this home.
Get pre-qualified for a loan
At Zillow Home Loans, we can pre-qualify you in as little as 5 minutes with no impact to your credit score.An equal housing lender. NMLS #10287.
Sell for more on Zillow
Get a Zillow Showcase℠ listing at no additional cost and you could sell for .
$331,800
2% more+$6,636
With Zillow Showcase(estimated)$338,436

