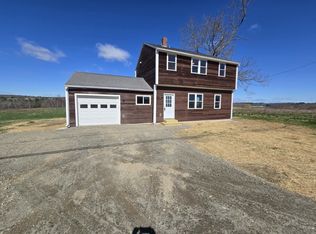You'll love spending most of your days on the porch and nights on the back deck. New appliances, beautiful granite counter tops installed. Most of the interior has fresh paint, including the large family room. Three buildings; the house, oversized two car garage and a "game room/theater room". The pond has use year round, lots of ice skating in the winter and catching crayfish in the summer. This house is a must see! Open house for pre-approved buyers only, Saturday August 14th from 10am-1pm. Call or text 207-649-one737
This property is off market, which means it's not currently listed for sale or rent on Zillow. This may be different from what's available on other websites or public sources.

