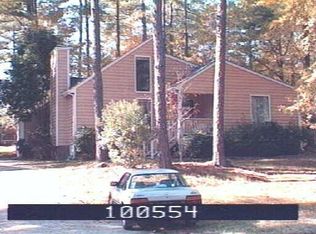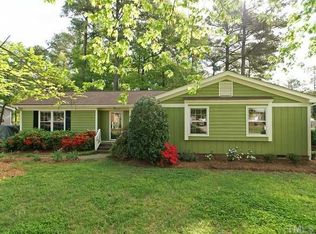AMAZING Ranch home-stunningly updated in an HOA free n'hood walkable to revitalized downtown Cary. NEW: metal roof, water heater, paint, flooring, fixtures, & renovated kitchen & baths. Highly sought after & rare open & functional RANCH plan. Large great room w/ vaulted beam ceiling & brick front wood burning fireplace. Beautiful kitchen w/ granite, SS appliances, & tile b-splash. Master features soaring ceilings, his/her closets, & eye popping en-suite. Over-sized deck overlooking serene & usable yard.
This property is off market, which means it's not currently listed for sale or rent on Zillow. This may be different from what's available on other websites or public sources.

