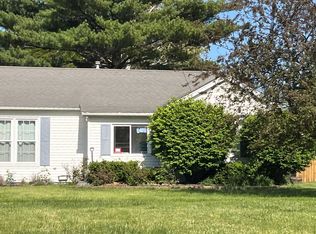Closed
$353,000
408 S Cedar Rd, New Lenox, IL 60451
3beds
1,400sqft
Single Family Residence
Built in 1976
0.4 Acres Lot
$370,100 Zestimate®
$252/sqft
$2,523 Estimated rent
Home value
$370,100
$340,000 - $403,000
$2,523/mo
Zestimate® history
Loading...
Owner options
Explore your selling options
What's special
NEW LENOX - Welcome to this 3 Bedroom, 2 Bath Split-Level home situated on a spacious nearly 1/2 acre lot in the sought after Lincoln-Way School District. Step inside to find an updated kitchen featuring granite countertops and stainless steel appliances. Hardwood flooring and new carpeting runs throughout the living areas, complemented by fresh paint throughout the home. Both bathrooms have been tastefully updated and the newer furnace ensures comfort year round. Enjoy outdoor living on the relaxing rear deck overlooking the expansive backyard; perfect for entertaining, play, or simply unwinding. A well maintained home with low taxes, in a fantastic location, walking distance to train station and close to all amenities New Lenox has to offer-don't miss this one!
Zillow last checked: 8 hours ago
Listing updated: July 25, 2025 at 01:01am
Listing courtesy of:
Jared Gordon 708-927-8460,
Baird & Warner
Bought with:
Victoria Krzysica
Advanced Real Estate Corporation
Source: MRED as distributed by MLS GRID,MLS#: 12382646
Facts & features
Interior
Bedrooms & bathrooms
- Bedrooms: 3
- Bathrooms: 2
- Full bathrooms: 2
Primary bedroom
- Features: Flooring (Hardwood)
- Level: Second
- Area: 156 Square Feet
- Dimensions: 12X13
Bedroom 2
- Features: Flooring (Hardwood)
- Level: Second
- Area: 132 Square Feet
- Dimensions: 11X12
Bedroom 3
- Features: Flooring (Hardwood)
- Level: Second
- Area: 132 Square Feet
- Dimensions: 11X12
Dining room
- Features: Flooring (Hardwood)
- Level: Main
- Area: 110 Square Feet
- Dimensions: 10X11
Family room
- Features: Flooring (Carpet)
- Level: Lower
- Area: 286 Square Feet
- Dimensions: 13X22
Kitchen
- Features: Flooring (Hardwood)
- Level: Main
- Area: 132 Square Feet
- Dimensions: 11X12
Laundry
- Level: Lower
- Area: 154 Square Feet
- Dimensions: 11X14
Living room
- Features: Flooring (Carpet)
- Level: Main
- Area: 260 Square Feet
- Dimensions: 13X20
Heating
- Natural Gas, Forced Air
Cooling
- Central Air
Appliances
- Included: Range, Microwave, Dishwasher, Refrigerator, Washer, Dryer
- Laundry: Gas Dryer Hookup, In Unit, Sink
Features
- Basement: Finished,Partial
Interior area
- Total structure area: 0
- Total interior livable area: 1,400 sqft
Property
Parking
- Total spaces: 2.5
- Parking features: Asphalt, Garage Door Opener, On Site, Garage Owned, Detached, Garage
- Garage spaces: 2.5
- Has uncovered spaces: Yes
Accessibility
- Accessibility features: No Disability Access
Features
- Patio & porch: Deck
Lot
- Size: 0.40 Acres
- Dimensions: 70X250
Details
- Parcel number: 1508221010080000
- Special conditions: None
Construction
Type & style
- Home type: SingleFamily
- Property subtype: Single Family Residence
Materials
- Vinyl Siding, Brick
- Foundation: Concrete Perimeter
- Roof: Asphalt
Condition
- New construction: No
- Year built: 1976
Utilities & green energy
- Sewer: Public Sewer
- Water: Public
Community & neighborhood
Location
- Region: New Lenox
Other
Other facts
- Listing terms: Conventional
- Ownership: Fee Simple
Price history
| Date | Event | Price |
|---|---|---|
| 7/23/2025 | Sold | $353,000$252/sqft |
Source: | ||
| 6/19/2025 | Contingent | $353,000$252/sqft |
Source: | ||
| 6/12/2025 | Listed for sale | $353,000+189.6%$252/sqft |
Source: | ||
| 2/25/2013 | Sold | $121,900+1.7%$87/sqft |
Source: | ||
| 1/10/2013 | Listed for sale | $119,900-4%$86/sqft |
Source: Homepath #08168427 Report a problem | ||
Public tax history
| Year | Property taxes | Tax assessment |
|---|---|---|
| 2023 | $4,192 +4.7% | $56,727 +8.6% |
| 2022 | $4,003 +5.8% | $52,258 +6.3% |
| 2021 | $3,781 +3.2% | $49,147 +3.7% |
Find assessor info on the county website
Neighborhood: 60451
Nearby schools
GreatSchools rating
- 8/10Arnold J Tyler SchoolGrades: 1-3Distance: 0.9 mi
- 5/10Alex M Martino Jr High SchoolGrades: 7-8Distance: 0.9 mi
- 9/10Lincoln-Way Central High SchoolGrades: 9-12Distance: 1.9 mi
Schools provided by the listing agent
- District: 122
Source: MRED as distributed by MLS GRID. This data may not be complete. We recommend contacting the local school district to confirm school assignments for this home.
Get a cash offer in 3 minutes
Find out how much your home could sell for in as little as 3 minutes with a no-obligation cash offer.
Estimated market value$370,100
Get a cash offer in 3 minutes
Find out how much your home could sell for in as little as 3 minutes with a no-obligation cash offer.
Estimated market value
$370,100
