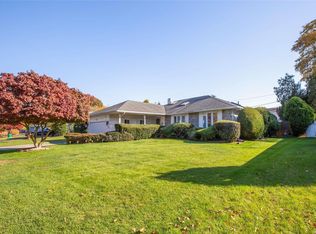Sold for $999,999
$999,999
408 S Marginal Road, Jericho, NY 11753
4beds
--sqft
Single Family Residence, Residential
Built in 1967
10,584 Square Feet Lot
$1,089,000 Zestimate®
$--/sqft
$5,655 Estimated rent
Home value
$1,089,000
$980,000 - $1.21M
$5,655/mo
Zestimate® history
Loading...
Owner options
Explore your selling options
What's special
Welcome to this sprawling ranch home boasts more than 2600sqft living space and serenity with comfort, and convenience, enhances with its spaciousness and charming. As you enter, you're greeted by the warmth of a wood-burning fireplace in the spacious living room. The garage has been transformed into an oversized family room, offering ample space for gatherings and entertainment. The heart of the home is the expanded eat-in kitchen, featuring floor-to-ceiling windows & cathedral ceiling with natural light and views of the beautiful outdoors. Retreat to the primary bedroom, complete with an ensuite bathroom and generous closet space, providing a private sanctuary to unwind. Additionally, there are three generous sized bedrooms, each offering comfort and ample space, accompanied by a huge hall bathroom boasting double sinks for convenience. This home also has a formal dining area, ideal for hosting dinner parties or intimate gatherings. Step outside through the sliding door to the backyard perfect for relaxing or entertaining guests. With its thoughtful layout and abundance of space, new central AC, gas cooking & heating, prestigious Jericho schools with super low taxes!! This ranch home offers a perfect blend of comfort, functionality, and style! This incomparable home would not last! Contact TODAY!!!, Additional information: Appearance:Mint,Separate Hotwater Heater:Yes
Zillow last checked: 8 hours ago
Listing updated: November 21, 2024 at 06:03am
Listed by:
Michelle Zhao CBR 516-813-6502,
BERKSHIRE HATHAWAY 516-741-3070,
Linda Sgrizzi 631-560-9818,
BERKSHIRE HATHAWAY
Bought with:
Mengyao Li, 10401359012
Keller Williams NYC
Source: OneKey® MLS,MLS#: L3546597
Facts & features
Interior
Bedrooms & bathrooms
- Bedrooms: 4
- Bathrooms: 2
- Full bathrooms: 2
Other
- Description: Living Room, Formal Dining Room, Eat-in-Kitchen, 3 Bedrooms, 2 Full Baths
- Level: First
Other
- Description: Stand Up Attic with Windows
- Level: Second
Heating
- Hot Water
Cooling
- Central Air
Appliances
- Included: Dryer, Washer, Gas Water Heater
Features
- Cathedral Ceiling(s), Eat-in Kitchen, Entrance Foyer, Granite Counters, Master Downstairs, Pantry, First Floor Bedroom, Primary Bathroom
- Flooring: Hardwood
- Windows: Skylight(s)
- Has basement: No
- Attic: Full
- Number of fireplaces: 1
Property
Parking
- Parking features: Driveway, Private
- Has uncovered spaces: Yes
Features
- Levels: One
- Exterior features: Mailbox
- Pool features: Above Ground
- Fencing: Fenced
Lot
- Size: 10,584 sqft
- Dimensions: 86 x 127
- Features: Near Public Transit, Near School, Near Shops, Level
Details
- Parcel number: 2489114300000240
Construction
Type & style
- Home type: SingleFamily
- Architectural style: Exp Ranch
- Property subtype: Single Family Residence, Residential
Materials
- Vinyl Siding
Condition
- Year built: 1967
Utilities & green energy
- Sewer: Public Sewer
- Water: Public
Community & neighborhood
Location
- Region: Jericho
Other
Other facts
- Listing agreement: Exclusive Right To Lease
Price history
| Date | Event | Price |
|---|---|---|
| 9/9/2024 | Sold | $999,999+0.1% |
Source: | ||
| 6/24/2024 | Pending sale | $999,000 |
Source: | ||
| 5/18/2024 | Price change | $999,000-9.1% |
Source: | ||
| 5/1/2024 | Listed for sale | $1,099,000+83.6% |
Source: | ||
| 7/26/2010 | Sold | $598,500+17502.9% |
Source: Public Record Report a problem | ||
Public tax history
| Year | Property taxes | Tax assessment |
|---|---|---|
| 2024 | -- | $761 +5.1% |
| 2023 | -- | $724 -5.5% |
| 2022 | -- | $766 |
Find assessor info on the county website
Neighborhood: 11753
Nearby schools
GreatSchools rating
- 8/10Robert Seaman Elementary SchoolGrades: PK-5Distance: 0.3 mi
- 8/10Jericho Middle SchoolGrades: 6-8Distance: 1.1 mi
- 9/10Jericho Senior High SchoolGrades: 9-12Distance: 1.1 mi
Schools provided by the listing agent
- Middle: Jericho Middle School
- High: Jericho Senior High School
Source: OneKey® MLS. This data may not be complete. We recommend contacting the local school district to confirm school assignments for this home.
Get a cash offer in 3 minutes
Find out how much your home could sell for in as little as 3 minutes with a no-obligation cash offer.
Estimated market value
$1,089,000
