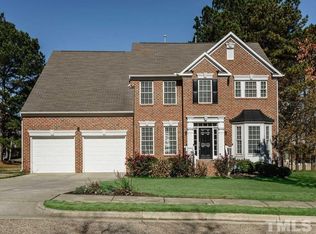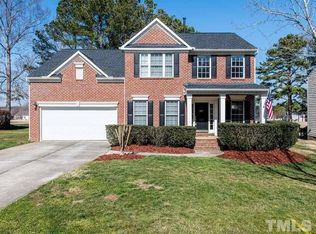This is the home you have been waiting for in the sought after Eagle Ridge Subdivision! This home backs up to the 16th green at the 150 marker of the golf course. Formal LR & DR with a fabulous office/study with French doors. The kitchen has 42' maple cabinets and the perfect island for extra eating and/or cooking space. The large family room has a cathedral ceiling. gas fireplace. tray ceiling in owners retreat. Freshly painted walls throughout along with carpet. The new 540 coming soon! Move In Ready.
This property is off market, which means it's not currently listed for sale or rent on Zillow. This may be different from what's available on other websites or public sources.

