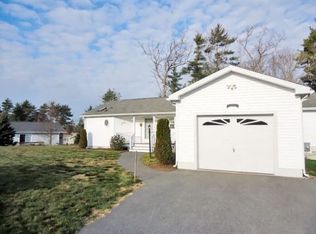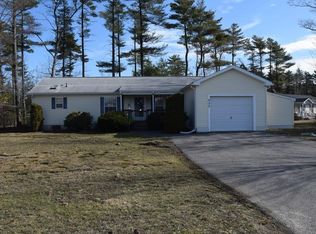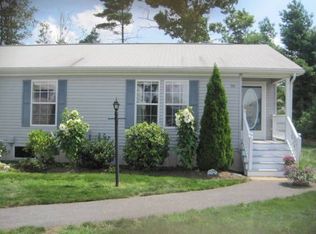Sold for $440,000
$440,000
408 Simmons Rd, Middleboro, MA 02346
3beds
2,264sqft
Single Family Residence
Built in 2003
0.28 Acres Lot
$-- Zestimate®
$194/sqft
$-- Estimated rent
Home value
Not available
Estimated sales range
Not available
Not available
Zestimate® history
Loading...
Owner options
Explore your selling options
What's special
SELLER WILL ENTERTAIN ALL OFFERS! Barrington-style home in the 55+ Oak Point Community. Entertainment-sized living room with a gas fireplace, bay window, ceiling fan, and luxury vinyl planking (LVP) flooring that extends to the dining room, kitchen, and three bedrooms. The kitchen is bright, Corian countertops, skylights, cabinet storage, and a dining area that opens to a Game Room features, skylights, bay window, and ceiling fan. The split floor plan has the main bedroom with a walk-in shower, and a walk-in closet on one end of the home, as well as two guest bedrooms and a full bath, and laundry room on the other end of home. The two-car garage has ample storage and work space. Updates include central air, furnace, and roof in 2018-2019.
Zillow last checked: 8 hours ago
Listing updated: September 25, 2025 at 03:31am
Listed by:
Toni Manning 339-788-6311,
Conway - Hanover 781-826-3131,
Maureen Daniels 508-965-7704
Bought with:
Marissa Monteiro
RE/MAX Synergy
Source: MLS PIN,MLS#: 73412361
Facts & features
Interior
Bedrooms & bathrooms
- Bedrooms: 3
- Bathrooms: 2
- Full bathrooms: 2
Primary bedroom
- Features: Bathroom - Full, Bathroom - Double Vanity/Sink, Skylight, Cathedral Ceiling(s), Closet - Linen, Walk-In Closet(s)
- Level: First
- Area: 176.53
- Dimensions: 13.9 x 12.7
Bedroom 2
- Features: Cathedral Ceiling(s), Closet, Flooring - Vinyl
- Level: First
- Area: 122.57
- Dimensions: 11.9 x 10.3
Bedroom 3
- Features: Cathedral Ceiling(s), Closet, Flooring - Vinyl
- Level: First
- Area: 117.42
- Dimensions: 11.4 x 10.3
Primary bathroom
- Features: Yes
Bathroom 1
- Level: First
Bathroom 2
- Level: First
Dining room
- Features: Cathedral Ceiling(s), Flooring - Vinyl, Open Floorplan
- Level: First
- Area: 133.35
- Dimensions: 10.5 x 12.7
Family room
- Features: Skylight, Cathedral Ceiling(s), Ceiling Fan(s), Flooring - Laminate, Window(s) - Bay/Bow/Box, Exterior Access, Recessed Lighting, Slider
- Level: First
- Length: 18.4
Kitchen
- Features: Skylight, Cathedral Ceiling(s), Ceiling Fan(s), Flooring - Vinyl, Dining Area, Countertops - Stone/Granite/Solid, Open Floorplan, Recessed Lighting, Lighting - Pendant
- Level: First
- Area: 289.56
- Dimensions: 12.7 x 22.8
Living room
- Features: Cathedral Ceiling(s), Ceiling Fan(s), Flooring - Vinyl, Window(s) - Bay/Bow/Box, Open Floorplan, Recessed Lighting
- Level: First
- Area: 338.52
- Dimensions: 18.6 x 18.2
Heating
- Central, Forced Air, Natural Gas
Cooling
- Central Air
Appliances
- Included: Electric Water Heater, Water Heater, Range, Dishwasher, Disposal, Microwave, Refrigerator, Washer, Dryer
- Laundry: First Floor, Electric Dryer Hookup, Washer Hookup
Features
- Flooring: Vinyl, Laminate
- Doors: Storm Door(s)
- Has basement: No
- Number of fireplaces: 1
- Fireplace features: Living Room
Interior area
- Total structure area: 2,264
- Total interior livable area: 2,264 sqft
- Finished area above ground: 2,264
Property
Parking
- Total spaces: 4
- Parking features: Attached, Garage Door Opener, Storage, Workshop in Garage, Off Street
- Attached garage spaces: 2
- Uncovered spaces: 2
Accessibility
- Accessibility features: No
Features
- Patio & porch: Porch
- Exterior features: Porch, Sprinkler System
Lot
- Size: 0.28 Acres
- Features: Corner Lot
Details
- Foundation area: 1904
- Zoning: Res
Construction
Type & style
- Home type: SingleFamily
- Architectural style: Ranch
- Property subtype: Single Family Residence
Materials
- Foundation: Slab
- Roof: Shingle
Condition
- Year built: 2003
Utilities & green energy
- Sewer: Other
- Water: Public
- Utilities for property: for Electric Range, for Electric Dryer, Washer Hookup
Community & neighborhood
Community
- Community features: Shopping, Medical Facility, Laundromat, Highway Access
Senior living
- Senior community: Yes
Location
- Region: Middleboro
- Subdivision: Oak Point 55+ Community
HOA & financial
HOA
- Has HOA: Yes
- HOA fee: $948 monthly
Other
Other facts
- Road surface type: Paved
Price history
| Date | Event | Price |
|---|---|---|
| 9/24/2025 | Sold | $440,000+0%$194/sqft |
Source: MLS PIN #73412361 Report a problem | ||
| 8/1/2025 | Listed for sale | $439,900$194/sqft |
Source: MLS PIN #73412361 Report a problem | ||
Public tax history
Tax history is unavailable.
Neighborhood: 02346
Nearby schools
GreatSchools rating
- NAMemorial Early Childhood CenterGrades: PK-KDistance: 3.7 mi
- 5/10John T. Nichols Middle SchoolGrades: 6-8Distance: 4.2 mi
- 6/10Middleborough High SchoolGrades: 9-12Distance: 4.7 mi
Get pre-qualified for a loan
At Zillow Home Loans, we can pre-qualify you in as little as 5 minutes with no impact to your credit score.An equal housing lender. NMLS #10287.


