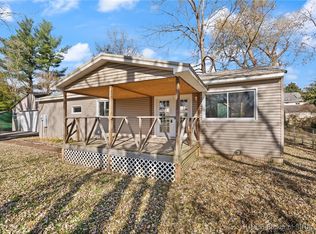Sold for $139,000
Zestimate®
$139,000
408 Spring Street, Milltown, IN 47145
2beds
1,120sqft
Manufactured Home, Single Family Residence
Built in 1999
0.51 Acres Lot
$139,000 Zestimate®
$124/sqft
$1,243 Estimated rent
Home value
$139,000
Estimated sales range
Not available
$1,243/mo
Zestimate® history
Loading...
Owner options
Explore your selling options
What's special
Welcome to 408 Spring Street in Milltown, a well-maintained home in a convenient location just steps from the local school. This 2-bedroom, 2-bath home offers a bright and open floor plan, with the living room seamlessly connecting to the kitchen—perfect for both everyday living and entertaining.
The kitchen comes fully equipped with appliances that stay, making move-in a breeze. Outside, you’ll love relaxing on the covered front porch or entertaining on the deck. The property also features a detached 2-car garage with power and its own water source—perfect for projects, hobbies, or extra storage.
With plenty of off-street parking, a generous yard, and the charm of small-town living, this home is ready for its next owner. Don’t wait—schedule your private showing today!
Zillow last checked: 8 hours ago
Listing updated: November 08, 2025 at 07:26pm
Listed by:
Dana Harned,
RE/MAX Advantage
Bought with:
Felicity Burger, RB24001549
RE/MAX FIRST
Source: SIRA,MLS#: 2025011463 Originating MLS: Southern Indiana REALTORS Association
Originating MLS: Southern Indiana REALTORS Association
Facts & features
Interior
Bedrooms & bathrooms
- Bedrooms: 2
- Bathrooms: 2
- Full bathrooms: 2
Primary bedroom
- Description: Flooring: Carpet
- Level: First
- Dimensions: 12 x 14
Bedroom
- Description: Flooring: Carpet
- Level: First
- Dimensions: 12 x 11
Kitchen
- Description: Flooring: Linoleum
- Level: First
- Dimensions: 12 x 14
Living room
- Description: Flooring: Carpet
- Level: First
- Dimensions: 15 x 17
Heating
- Forced Air
Cooling
- Central Air
Appliances
- Included: Dryer, Dishwasher, Disposal, Oven, Range, Refrigerator, Washer
- Laundry: Laundry Closet, Main Level
Features
- Eat-in Kitchen, Bath in Primary Bedroom, Main Level Primary, Mud Room, Open Floorplan, Split Bedrooms, Utility Room, Window Treatments
- Windows: Blinds, Thermal Windows
- Has basement: No
- Has fireplace: No
Interior area
- Total structure area: 1,120
- Total interior livable area: 1,120 sqft
- Finished area above ground: 1,120
- Finished area below ground: 0
Property
Parking
- Total spaces: 2
- Parking features: Detached, Garage, Garage Faces Side, Garage Door Opener
- Garage spaces: 2
- Details: Off Street
Features
- Patio & porch: Covered, Deck, Porch
- Exterior features: Deck, Porch
Lot
- Size: 0.51 Acres
- Features: Corner Lot
Details
- Additional structures: Garage(s)
- Parcel number: RE150037
- Zoning: Residential
- Zoning description: Residential
Construction
Type & style
- Home type: SingleFamily
- Architectural style: Manufactured Home
- Property subtype: Manufactured Home, Single Family Residence
Materials
- Vinyl Siding
- Roof: Metal
Condition
- New construction: No
- Year built: 1999
Utilities & green energy
- Sewer: Public Sewer
- Water: Connected, Public
Community & neighborhood
Location
- Region: Milltown
HOA & financial
HOA
- Has HOA: No
Other
Other facts
- Body type: Single Wide
- Listing terms: Cash,Conventional,FHA,USDA Loan,VA Loan
- Road surface type: Paved
Price history
| Date | Event | Price |
|---|---|---|
| 11/6/2025 | Sold | $139,000$124/sqft |
Source: | ||
| 9/30/2025 | Listed for sale | $139,000+39%$124/sqft |
Source: | ||
| 10/24/2022 | Listing removed | -- |
Source: | ||
| 6/4/2022 | Pending sale | $100,000+11.1%$89/sqft |
Source: | ||
| 6/3/2022 | Sold | $90,000-10%$80/sqft |
Source: | ||
Public tax history
| Year | Property taxes | Tax assessment |
|---|---|---|
| 2024 | -- | $48,400 +1% |
| 2023 | -- | $47,900 +18.6% |
| 2022 | -- | $40,400 +83.6% |
Find assessor info on the county website
Neighborhood: 47145
Nearby schools
GreatSchools rating
- 9/10East Crawford Elementary SchoolGrades: PK-5Distance: 0.1 mi
- 7/10Crawford County Middle SchoolGrades: 6-8Distance: 3.9 mi
- 5/10Crawford County Jr-Sr High SchoolGrades: 9-12Distance: 4.2 mi

Get pre-qualified for a loan
At Zillow Home Loans, we can pre-qualify you in as little as 5 minutes with no impact to your credit score.An equal housing lender. NMLS #10287.
