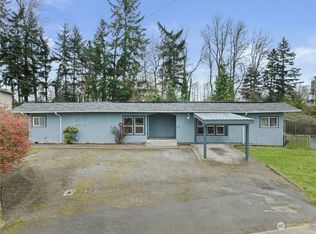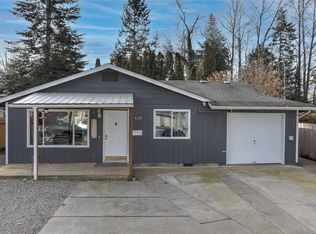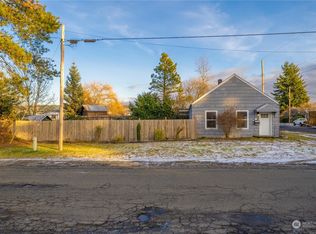Sold
Listed by:
Erika Merdich,
Real Estate With Nik & Co
Bought with: Four-U Realty Inc
$545,000
408 State Street, Sumner, WA 98390
3beds
1,944sqft
Single Family Residence
Built in 1950
0.36 Acres Lot
$553,300 Zestimate®
$280/sqft
$2,966 Estimated rent
Home value
$553,300
$515,000 - $598,000
$2,966/mo
Zestimate® history
Loading...
Owner options
Explore your selling options
What's special
Step into this charming 3/bd, 2/ba retreat, where 1,944 sq. ft. of cozy, country-inspired elegance awaits. Enjoy an inviting open floor plan featuring a warm wood-burning fireplace and abundant natural light. The updated kitchen is a blend of rustic charm and modern convenience including a classic farm sink. Outside, unwind in your private, fully fenced yard, complete with a charming patio and gazebo—perfect for peaceful relaxation or lively gatherings. Recent updates add to the home's appeal: updated flooring, fresh exterior paint, updated bathrooms, and a new water heater. Located in the heart of Sumner, this home offers easy access to quaint shops, cozy dining spots, and major freeways, all while capturing the essence of country living.
Zillow last checked: 8 hours ago
Listing updated: December 01, 2024 at 04:03am
Offers reviewed: Jul 15
Listed by:
Erika Merdich,
Real Estate With Nik & Co
Bought with:
Erin McNulty, 126611
Four-U Realty Inc
Source: NWMLS,MLS#: 2259382
Facts & features
Interior
Bedrooms & bathrooms
- Bedrooms: 3
- Bathrooms: 2
- Full bathrooms: 2
- Main level bathrooms: 1
- Main level bedrooms: 1
Heating
- Fireplace(s), Forced Air
Cooling
- Forced Air
Appliances
- Included: Dishwasher(s), Dryer(s), Microwave(s), Refrigerator(s), Stove(s)/Range(s), Washer(s), Water Heater: Gas, Water Heater Location: Basement
Features
- Bath Off Primary
- Flooring: Ceramic Tile, Engineered Hardwood, Hardwood, Vinyl Plank
- Windows: Double Pane/Storm Window
- Basement: Finished
- Number of fireplaces: 1
- Fireplace features: Wood Burning, Main Level: 1, Fireplace
Interior area
- Total structure area: 1,944
- Total interior livable area: 1,944 sqft
Property
Parking
- Total spaces: 2
- Parking features: Attached Garage, Off Street, RV Parking
- Attached garage spaces: 2
Features
- Levels: One
- Stories: 1
- Entry location: Main
- Patio & porch: Bath Off Primary, Ceramic Tile, Double Pane/Storm Window, Fireplace, Hardwood, Water Heater
- Has view: Yes
- View description: City
Lot
- Size: 0.36 Acres
- Features: Dead End Street, Paved, Sidewalk, Cabana/Gazebo, Cable TV, Deck, Fenced-Fully, Gas Available, High Speed Internet, Outbuildings, Patio, RV Parking
- Topography: Level,Sloped
- Residential vegetation: Garden Space
Details
- Parcel number: 4250000732
- Special conditions: Standard
Construction
Type & style
- Home type: SingleFamily
- Property subtype: Single Family Residence
Materials
- Wood Products
- Foundation: Poured Concrete
- Roof: Composition
Condition
- Year built: 1950
- Major remodel year: 1973
Utilities & green energy
- Electric: Company: PSE
- Sewer: Sewer Connected, Company: PSE
- Water: Community, Company: City of Sumner
Community & neighborhood
Location
- Region: Sumner
- Subdivision: Sumner
Other
Other facts
- Listing terms: Cash Out,Conventional,FHA,VA Loan
- Cumulative days on market: 246 days
Price history
| Date | Event | Price |
|---|---|---|
| 10/31/2024 | Sold | $545,000$280/sqft |
Source: | ||
| 9/20/2024 | Pending sale | $545,000$280/sqft |
Source: | ||
| 8/23/2024 | Price change | $545,000-1.8%$280/sqft |
Source: | ||
| 8/2/2024 | Price change | $555,000-1.8%$285/sqft |
Source: | ||
| 7/10/2024 | Listed for sale | $565,000+130.6%$291/sqft |
Source: | ||
Public tax history
| Year | Property taxes | Tax assessment |
|---|---|---|
| 2024 | $6,407 +19.9% | $547,100 +5.9% |
| 2023 | $5,345 +5.2% | $516,500 +2.4% |
| 2022 | $5,080 -0.2% | $504,200 +17.2% |
Find assessor info on the county website
Neighborhood: 98390
Nearby schools
GreatSchools rating
- 7/10Daffodil Valley Elementary SchoolGrades: PK-5Distance: 1.2 mi
- 8/10Sumner Middle SchoolGrades: 6-8Distance: 0.8 mi
- 7/10Sumner Senior High SchoolGrades: 9-12Distance: 0.9 mi
Schools provided by the listing agent
- Elementary: Daffodil Vly Elem
- Middle: Sumner Middle
- High: Sumner Snr High
Source: NWMLS. This data may not be complete. We recommend contacting the local school district to confirm school assignments for this home.

Get pre-qualified for a loan
At Zillow Home Loans, we can pre-qualify you in as little as 5 minutes with no impact to your credit score.An equal housing lender. NMLS #10287.
Sell for more on Zillow
Get a free Zillow Showcase℠ listing and you could sell for .
$553,300
2% more+ $11,066
With Zillow Showcase(estimated)
$564,366


