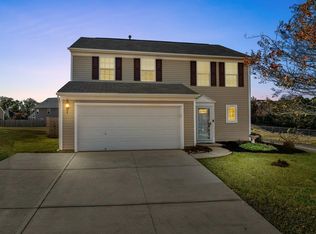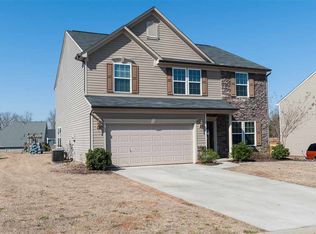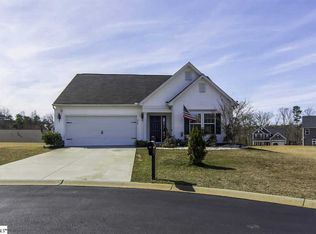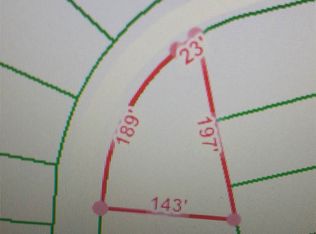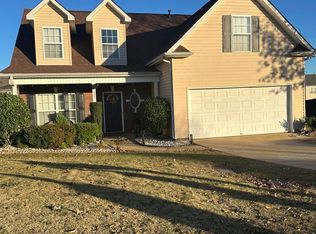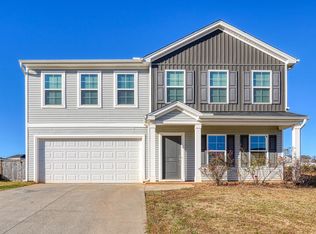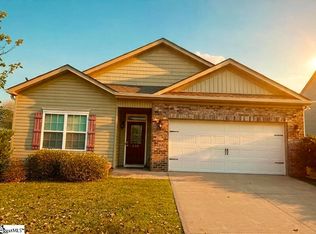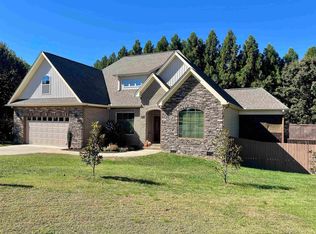Welcome to Cobb's Creek!! This lovely two story well maintained 4 bedroom 2 1/2 bath home is ready for it's new owners!! This home is located in a a desirable location with easy access to shopping centers. I-85, & I-26. This home is located in a great D2 neighborhood and has the perfect location as is situated in a cul-de-sac. The neighborhood features a community pool making it perfect for cooling off during those hot summer months! This home has an open floor plan on the main level. As you walk in you will be overwhelmed with the endless possibilities on the main level with all the space. As you walk-in you will notice a large space that could be used as a flex space, a formal living space, a gym, or a nice office perfect for getting work done! Also, on the main level is a half bath in the hallway perfect for freshening up, a large great room w/ a cozy fireplace that provides lots of natural light and opens up to the kitchen/dining room making it perfect for family dinners or entertaining. The kitchen has 42"stained maple cabinets a nice size pantry and a stainless-steel gas range that will convey with the property sale. The patio door off of the kitchen opens up to a nice size patio and a large back yard which is perfect for fur babies to run and play! Head on up the beautiful wooden stairs that lead you to the second level. On the second level of this home, is where the Owner's suite and the other three bedrooms are located. The hallway has a full bathroom with a shower/tub combo. There is a large walk-in laundry on the 2nd level with lots of storage. The Owner's suite and walk-in closet (with a window) are spacious with plenty of room for all of your shoes/clothing and then some! Nice improvements to the home include a brand-new roof installed in February 2025 and laminate flooring throughout the upper level! Now that you have heard all about this home, come look around, fall in love and put in that offer and make it yours!
Active
Price cut: $7K (11/29)
$329,000
408 Sweeny Ct, Boiling Springs, SC 29316
4beds
2,300sqft
Est.:
Single Family Residence
Built in 2010
0.29 Acres Lot
$325,400 Zestimate®
$143/sqft
$32/mo HOA
What's special
Cozy fireplaceCommunity poolFormal living spaceLaminate flooringStainless-steel gas rangeFlex spaceOpen floor plan
- 39 days |
- 253 |
- 3 |
Zillow last checked: 8 hours ago
Listing updated: November 30, 2025 at 05:01pm
Listed by:
Kaneathra Thompson 864-574-6000,
Keller Williams Realty
Source: SAR,MLS#: 330431
Tour with a local agent
Facts & features
Interior
Bedrooms & bathrooms
- Bedrooms: 4
- Bathrooms: 3
- Full bathrooms: 2
- 1/2 bathrooms: 1
Rooms
- Room types: Comb. Living & Din Room
Primary bedroom
- Level: Second
- Area: 280
- Dimensions: 20x14
Bedroom 1
- Level: Second
- Area: 143
- Dimensions: 11x13
Bedroom 2
- Level: Second
- Area: 192
- Dimensions: 16x12
Bedroom 3
- Level: Second
- Area: 168
- Dimensions: 14x12
Breakfast room
- Level: 13x10
Dining room
- Level: First
- Area: 204
- Dimensions: 17x12
Kitchen
- Level: First
- Area: 208
- Dimensions: 16x13
Laundry
- Level: Second
- Area: 42
- Dimensions: 6x7
Living room
- Area: 225
- Dimensions: 15x15
Heating
- Heat Pump, Gas - Natural
Cooling
- Central Air
Appliances
- Included: Dishwasher, Disposal, Microwave, Gas Oven, Self Cleaning Oven, Gas Range, Free-Standing Range
- Laundry: Walk-In
Features
- Ceiling Fan(s), Fireplace, Soaking Tub, Ceiling - Smooth, Second Staircase, Open Floorplan
- Flooring: Carpet, Laminate, Vinyl
- Windows: Insulated Windows, Skylight(s)
- Has basement: No
- Attic: Storage
- Number of fireplaces: 1
- Fireplace features: Gas Log
Interior area
- Total interior livable area: 2,300 sqft
- Finished area above ground: 2,300
- Finished area below ground: 0
Property
Parking
- Total spaces: 2
- Parking features: Garage, Attached Garage
- Garage spaces: 2
Features
- Levels: Two
- Pool features: Community
Lot
- Size: 0.29 Acres
- Dimensions: 74 x 110
Details
- Parcel number: 2370003905
Construction
Type & style
- Home type: SingleFamily
- Architectural style: Traditional
- Property subtype: Single Family Residence
Materials
- Aluminum Siding
- Foundation: Slab
- Roof: Composition
Condition
- New construction: No
- Year built: 2010
Utilities & green energy
- Electric: BroadRiver
- Gas: Piedmont
- Sewer: Public Sewer
- Water: Public, Sptbg
Community & HOA
Community
- Features: Common Areas, Street Lights, Pool
- Security: Smoke Detector(s)
- Subdivision: Cobbs Creek
HOA
- Has HOA: Yes
- Amenities included: Pool
- Services included: Common Area
- HOA fee: $383 annually
Location
- Region: Boiling Springs
Financial & listing details
- Price per square foot: $143/sqft
- Tax assessed value: $283,800
- Annual tax amount: $1,524
- Date on market: 11/2/2025
Estimated market value
$325,400
$309,000 - $342,000
$2,137/mo
Price history
Price history
| Date | Event | Price |
|---|---|---|
| 11/29/2025 | Price change | $329,000-2.1%$143/sqft |
Source: | ||
| 11/2/2025 | Listed for sale | $336,000+3.4%$146/sqft |
Source: | ||
| 10/31/2025 | Listing removed | $324,999$141/sqft |
Source: | ||
| 10/24/2025 | Price change | $324,999-1.5%$141/sqft |
Source: | ||
| 8/15/2025 | Price change | $329,999-2.1%$143/sqft |
Source: | ||
Public tax history
Public tax history
| Year | Property taxes | Tax assessment |
|---|---|---|
| 2025 | -- | $9,046 |
| 2024 | $1,525 +0.7% | $9,046 |
| 2023 | $1,514 | $9,046 +15% |
Find assessor info on the county website
BuyAbility℠ payment
Est. payment
$1,882/mo
Principal & interest
$1592
Property taxes
$143
Other costs
$147
Climate risks
Neighborhood: 29316
Nearby schools
GreatSchools rating
- 9/10Boiling Springs Elementary SchoolGrades: PK-5Distance: 2.6 mi
- 5/10Rainbow Lake Middle SchoolGrades: 6-8Distance: 2.2 mi
- 7/10Boiling Springs High SchoolGrades: 9-12Distance: 1.6 mi
Schools provided by the listing agent
- Elementary: 2-Boiling Springs
- Middle: 2-Boiling Springs
- High: 2-Boiling Springs
Source: SAR. This data may not be complete. We recommend contacting the local school district to confirm school assignments for this home.
- Loading
- Loading
