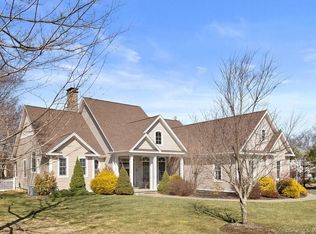Sold for $1,811,110 on 09/03/25
$1,811,110
408 Tanner Marsh Road, Guilford, CT 06437
4beds
3,306sqft
Single Family Residence
Built in 2022
1.14 Acres Lot
$1,848,600 Zestimate®
$548/sqft
$5,949 Estimated rent
Home value
$1,848,600
$1.65M - $2.07M
$5,949/mo
Zestimate® history
Loading...
Owner options
Explore your selling options
What's special
Welcome to this stunning modern farmhouse where quality craftsmanship meets thoughtful design. This four-bedroom, three-and-a-half-bath residence offers a spacious open floor plan tailored for both comfort and style. Vaulted ceilings and detailed finishes bring a sense of understated elegance throughout the main living spaces. At the heart of the home, the expansive great room anchors everyday living and entertaining. Here, a soaring gas fireplace provides a warm focal point, while the adjacent kitchen impresses with commercial-grade appliances and a large island topped in striking quartzite stone.The first-floor primary bedroom suite offers a peaceful retreat, complete with direct access to thoughtful amenities including a home office and expansion laundry room. Enjoy the serenity of a beautiful screened porch, perfect for relaxing while overlooking a pristine Gunite salt water heated pool. A finished area in the lower level is perfect for a gym or rec area. Meanwhile, additional space over the garage awaits your personal touch, ideal for future expansion. Strategically located, this home puts you minutes away from Interstate 95, providing easy access to Yale, the historic Guilford center, and the convenient Guilford train station. From quality materials to a layout that makes daily living a little easier, this home was built to be enjoyed for years to come.
Zillow last checked: 8 hours ago
Listing updated: September 04, 2025 at 09:12am
Listed by:
Diane Dupont 203-506-4218,
William Pitt Sotheby's Int'l 203-245-6700
Bought with:
Susan Clifford, RES.0758951
Coldwell Banker Realty
Source: Smart MLS,MLS#: 24115467
Facts & features
Interior
Bedrooms & bathrooms
- Bedrooms: 4
- Bathrooms: 4
- Full bathrooms: 3
- 1/2 bathrooms: 1
Primary bedroom
- Features: High Ceilings, Bedroom Suite, Full Bath, Walk-In Closet(s), Hardwood Floor, Marble Floor
- Level: Main
- Area: 216.46 Square Feet
- Dimensions: 13.7 x 15.8
Bedroom
- Features: High Ceilings, Full Bath, Hardwood Floor
- Level: Upper
- Area: 195.19 Square Feet
- Dimensions: 13.1 x 14.9
Bedroom
- Features: High Ceilings, Hardwood Floor
- Level: Upper
- Area: 231.24 Square Feet
- Dimensions: 14.1 x 16.4
Bedroom
- Features: High Ceilings, Hardwood Floor
- Level: Upper
- Area: 189.63 Square Feet
- Dimensions: 12.9 x 14.7
Dining room
- Features: Vaulted Ceiling(s), Hardwood Floor
- Level: Main
- Area: 132.05 Square Feet
- Dimensions: 9.5 x 13.9
Great room
- Features: Vaulted Ceiling(s), Ceiling Fan(s), Gas Log Fireplace, Hardwood Floor
- Level: Main
- Area: 513 Square Feet
- Dimensions: 19 x 27
Kitchen
- Features: Vaulted Ceiling(s), Dining Area, Kitchen Island, Pantry, Hardwood Floor
- Level: Main
- Area: 266 Square Feet
- Dimensions: 14 x 19
Office
- Features: High Ceilings, Hardwood Floor
- Level: Main
- Area: 125.1 Square Feet
- Dimensions: 9 x 13.9
Rec play room
- Level: Lower
- Area: 368 Square Feet
- Dimensions: 23 x 16
Heating
- Forced Air, Propane
Cooling
- Central Air
Appliances
- Included: Gas Cooktop, Electric Range, Microwave, Range Hood, Refrigerator, Washer, Dryer, Water Heater
- Laundry: Main Level, Mud Room
Features
- Open Floorplan
- Windows: Thermopane Windows
- Basement: Full
- Attic: Access Via Hatch
- Number of fireplaces: 1
Interior area
- Total structure area: 3,306
- Total interior livable area: 3,306 sqft
- Finished area above ground: 2,934
- Finished area below ground: 372
Property
Parking
- Total spaces: 2
- Parking features: Attached, Garage Door Opener
- Attached garage spaces: 2
Features
- Patio & porch: Screened, Porch, Patio
- Exterior features: Lighting, Stone Wall, Underground Sprinkler
- Has private pool: Yes
- Pool features: Gunite, Heated, Salt Water, In Ground
Lot
- Size: 1.14 Acres
- Features: Few Trees, Landscaped
Details
- Parcel number: 2794753
- Zoning: R-5
- Other equipment: Generator
Construction
Type & style
- Home type: SingleFamily
- Architectural style: Colonial
- Property subtype: Single Family Residence
Materials
- HardiPlank Type, Vertical Siding
- Foundation: Concrete Perimeter
- Roof: Asphalt
Condition
- New construction: No
- Year built: 2022
Utilities & green energy
- Sewer: Septic Tank
- Water: Well
- Utilities for property: Underground Utilities, Cable Available
Green energy
- Energy efficient items: Thermostat, Windows
Community & neighborhood
Security
- Security features: Security System
Community
- Community features: Golf, Library, Medical Facilities, Park, Playground, Pool
Location
- Region: Guilford
Price history
| Date | Event | Price |
|---|---|---|
| 9/3/2025 | Sold | $1,811,110$548/sqft |
Source: | ||
| 8/22/2025 | Pending sale | $1,811,110$548/sqft |
Source: | ||
| 8/13/2025 | Listed for sale | $1,811,110$548/sqft |
Source: | ||
Public tax history
| Year | Property taxes | Tax assessment |
|---|---|---|
| 2025 | $15,974 +10.5% | $577,710 +6.2% |
| 2024 | $14,459 +236.9% | $543,970 +228% |
| 2023 | $4,292 | $165,830 |
Find assessor info on the county website
Neighborhood: 06437
Nearby schools
GreatSchools rating
- 8/10Calvin Leete SchoolGrades: K-4Distance: 1.2 mi
- 8/10E. C. Adams Middle SchoolGrades: 7-8Distance: 1.2 mi
- 9/10Guilford High SchoolGrades: 9-12Distance: 2.8 mi
Schools provided by the listing agent
- High: Guilford
Source: Smart MLS. This data may not be complete. We recommend contacting the local school district to confirm school assignments for this home.

Get pre-qualified for a loan
At Zillow Home Loans, we can pre-qualify you in as little as 5 minutes with no impact to your credit score.An equal housing lender. NMLS #10287.
Sell for more on Zillow
Get a free Zillow Showcase℠ listing and you could sell for .
$1,848,600
2% more+ $36,972
With Zillow Showcase(estimated)
$1,885,572