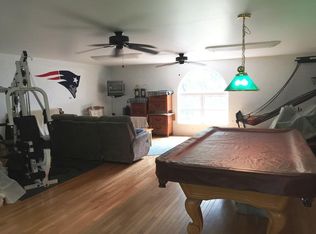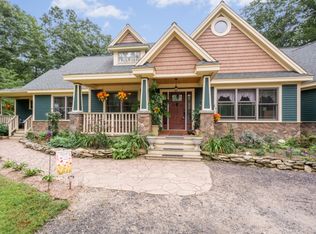Sold for $435,000
$435,000
408 Turnpike Rd, Ashby, MA 01431
3beds
1,547sqft
Single Family Residence
Built in 1964
0.57 Acres Lot
$446,900 Zestimate®
$281/sqft
$3,905 Estimated rent
Home value
$446,900
$411,000 - $487,000
$3,905/mo
Zestimate® history
Loading...
Owner options
Explore your selling options
What's special
You have a second chance at this beautiful home that is in the process of installing a new upgraded septic system!!The first-floor layout contains a renovated eat in kitchen (all stainless-steel appliances included!), charming fireplaced living room, half-bath with laundry (stainless-steel washer and dryer included!) and two rooms with closets that can be used as bedrooms, or dining room and den! The second floor has a gorgeous, vaulted ceiling bedroom, bathroom with shower, an airy hall with built-in drawers plus another room that can be used as an office or sleeping area. The heated garage with electric opener leads into a cozy family room with an extra space to use as an office or play area! Exterior door leads out to the newly paved driveway and spacious lawn area to the side of the house, as well as a fenced in backyard. Enjoy the spacious backyard with an inground pool, beautiful plantings and garden!
Zillow last checked: 8 hours ago
Listing updated: September 12, 2024 at 09:09am
Listed by:
Kelley Santangelo 617-201-4374,
The Delamere Flynn Group, LLC 781-363-3072
Bought with:
Diane Vella
Real Estate Exchange
Source: MLS PIN,MLS#: 73232695
Facts & features
Interior
Bedrooms & bathrooms
- Bedrooms: 3
- Bathrooms: 2
- Full bathrooms: 1
- 1/2 bathrooms: 1
Primary bedroom
- Features: Vaulted Ceiling(s), Closet, Flooring - Hardwood
- Level: Second
Bedroom 2
- Features: Closet, Flooring - Hardwood
- Level: First
Bedroom 3
- Features: Closet, Flooring - Wood
- Level: First
Bathroom 1
- Features: Bathroom - Half, Closet/Cabinets - Custom Built, Dryer Hookup - Electric, Washer Hookup
- Level: First
Bathroom 2
- Features: Bathroom - 3/4, Bathroom - With Shower Stall
- Level: Second
Family room
- Features: Closet, Flooring - Stone/Ceramic Tile, Exterior Access
- Level: Basement
Kitchen
- Features: Closet, Flooring - Wood, Countertops - Stone/Granite/Solid, Cabinets - Upgraded, Stainless Steel Appliances
- Level: First
Living room
- Features: Flooring - Hardwood
- Level: First
Office
- Features: Flooring - Wood
- Level: Second
Heating
- Baseboard, Oil
Cooling
- None
Appliances
- Included: Water Heater, Range, Dishwasher, Microwave, Refrigerator, Washer, Dryer
- Laundry: Electric Dryer Hookup, Washer Hookup
Features
- Home Office, Other
- Flooring: Tile, Hardwood, Flooring - Wood
- Basement: Full
- Number of fireplaces: 1
- Fireplace features: Living Room
Interior area
- Total structure area: 1,547
- Total interior livable area: 1,547 sqft
Property
Parking
- Total spaces: 5
- Parking features: Under, Garage Door Opener, Heated Garage, Storage, Paved Drive, Off Street, Driveway, Paved
- Attached garage spaces: 1
- Uncovered spaces: 4
Features
- Exterior features: Pool - Inground, Storage, Fenced Yard, Garden, Invisible Fence, Stone Wall
- Has private pool: Yes
- Pool features: In Ground
- Fencing: Fenced/Enclosed,Fenced,Invisible
- Has view: Yes
- View description: Scenic View(s)
Lot
- Size: 0.57 Acres
- Features: Wooded, Gentle Sloping
Details
- Parcel number: M:005.0 B:0020 L:0000.0,336492
- Zoning: RA
Construction
Type & style
- Home type: SingleFamily
- Architectural style: Cape
- Property subtype: Single Family Residence
Materials
- Frame
- Foundation: Concrete Perimeter
- Roof: Shingle
Condition
- Year built: 1964
Utilities & green energy
- Electric: 220 Volts, Circuit Breakers, Generator Connection
- Sewer: Private Sewer
- Water: Private
- Utilities for property: for Electric Range, for Electric Dryer, Washer Hookup, Generator Connection
Community & neighborhood
Security
- Security features: Security System
Community
- Community features: Park
Location
- Region: Ashby
Price history
| Date | Event | Price |
|---|---|---|
| 9/11/2024 | Sold | $435,000-3.1%$281/sqft |
Source: MLS PIN #73232695 Report a problem | ||
| 6/28/2024 | Listed for sale | $449,000$290/sqft |
Source: MLS PIN #73232695 Report a problem | ||
| 5/13/2024 | Contingent | $449,000$290/sqft |
Source: MLS PIN #73232695 Report a problem | ||
| 5/3/2024 | Listed for sale | $449,000+120.1%$290/sqft |
Source: MLS PIN #73232695 Report a problem | ||
| 11/19/2018 | Sold | $204,000-5.1%$132/sqft |
Source: Public Record Report a problem | ||
Public tax history
| Year | Property taxes | Tax assessment |
|---|---|---|
| 2025 | $4,971 +0.9% | $326,400 +2.9% |
| 2024 | $4,926 +11.8% | $317,200 +18.2% |
| 2023 | $4,405 +9.1% | $268,300 +17.5% |
Find assessor info on the county website
Neighborhood: 01431
Nearby schools
GreatSchools rating
- 6/10Ashby Elementary SchoolGrades: K-4Distance: 1.3 mi
- 4/10Hawthorne Brook Middle SchoolGrades: 5-8Distance: 4.9 mi
- 8/10North Middlesex Regional High SchoolGrades: 9-12Distance: 7.1 mi
Schools provided by the listing agent
- Elementary: Ashby
- Middle: Hawthorne Brook
- High: North Middlesex
Source: MLS PIN. This data may not be complete. We recommend contacting the local school district to confirm school assignments for this home.
Get a cash offer in 3 minutes
Find out how much your home could sell for in as little as 3 minutes with a no-obligation cash offer.
Estimated market value$446,900
Get a cash offer in 3 minutes
Find out how much your home could sell for in as little as 3 minutes with a no-obligation cash offer.
Estimated market value
$446,900

