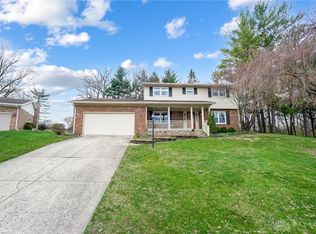Closed
$549,000
408 Tuttle Rd, Springfield, OH 45503
4beds
2,648sqft
Single Family Residence
Built in 1956
10.03 Acres Lot
$550,700 Zestimate®
$207/sqft
$2,217 Estimated rent
Home value
$550,700
$408,000 - $738,000
$2,217/mo
Zestimate® history
Loading...
Owner options
Explore your selling options
What's special
Experience the blend of modern updates and rural living at 408 Tuttle Road. This spacious ranch sits on 10.03 acres including both pasture and wooded land, complete with a creek. The home offers 3 main level bedrooms with a 4th in the lower level, 3 full baths, and over 2,700 finished sq ft including the walkout lower level that could serve as a second ensuite. The main level centers around a chef's kitchen with gas range, granite counters, and herringbone tile with eat-in space. You will love the main level bright living and family rooms. Enjoy the outdoors year-round from the screened porch or step down to the stone patio overlooking the acreage. Notable improvements include a main level primary bath addition (2018), nearly all replacement windows (2019-2020), updated PEX plumbing and new exterior insulation (2021), and a 20x32 pole barn completed in 2023. The attached 2-car garage, detached 2-car garage with a full second story, and pole barn provide space for vehicles, equipment, and projects. Located within the Clark-Shawnee Local School District, this property combines everyday comfort with land, utility, and flexibility with easy access to I-70 for Dayton or Columbus commuters.
Zillow last checked: 8 hours ago
Listing updated: November 07, 2025 at 08:57am
Listed by:
Sara Foulk 513-255-2886,
eXp Realty
Bought with:
JOHN DOE (NON-WRIST MEMBER)
WR
Source: WRIST,MLS#: 1041664
Facts & features
Interior
Bedrooms & bathrooms
- Bedrooms: 4
- Bathrooms: 3
- Full bathrooms: 3
Heating
- Forced Air, Natural Gas
Cooling
- Central Air
Appliances
- Included: Dishwasher, Dryer, Range, Refrigerator, Washer, Water Softener Owned
Features
- Ceiling Fan(s)
- Flooring: Hardwood, Tile
- Basement: Walk-Out Access,Crawl Space,Partial
- Number of fireplaces: 2
- Fireplace features: Gas, Wood Burning, Two Fireplaces
Interior area
- Total structure area: 2,648
- Total interior livable area: 2,648 sqft
Property
Parking
- Parking features: Garage Door Opener
- Has attached garage: Yes
Features
- Levels: One
- Stories: 1
- Patio & porch: Porch, Enclosed
Lot
- Size: 10.03 Acres
- Dimensions: 10.03 acres
- Features: Residential Lot, Wooded
Details
- Additional structures: Barn(s)
- Parcel number: 3000700017400014
- Zoning description: Residential
Construction
Type & style
- Home type: SingleFamily
- Architectural style: Ranch
- Property subtype: Single Family Residence
Materials
- Stone, Wood Siding
- Foundation: Block
Condition
- Year built: 1956
Utilities & green energy
- Sewer: Septic Tank
- Water: Well
- Utilities for property: Natural Gas Connected
Community & neighborhood
Location
- Region: Springfield
- Subdivision: Robe Family Trust
Other
Other facts
- Listing terms: 1031 Exchange,Conventional,FHA,VA Loan
Price history
| Date | Event | Price |
|---|---|---|
| 11/7/2025 | Sold | $549,000$207/sqft |
Source: | ||
| 10/7/2025 | Contingent | $549,000$207/sqft |
Source: | ||
| 9/30/2025 | Listed for sale | $549,000+41.1%$207/sqft |
Source: | ||
| 10/8/2020 | Sold | $389,000+34.1%$147/sqft |
Source: Public Record Report a problem | ||
| 10/31/2017 | Sold | $290,000+241.2%$110/sqft |
Source: Public Record Report a problem | ||
Public tax history
| Year | Property taxes | Tax assessment |
|---|---|---|
| 2024 | $3,916 +6.2% | $90,650 +2.9% |
| 2023 | $3,687 +0.8% | $88,090 |
| 2022 | $3,656 +14.6% | $88,090 +28.4% |
Find assessor info on the county website
Neighborhood: 45503
Nearby schools
GreatSchools rating
- 6/10Possum Elementary SchoolGrades: PK-6Distance: 4.2 mi
- 8/10Shawnee High SchoolGrades: 7-12Distance: 4.3 mi
Get pre-qualified for a loan
At Zillow Home Loans, we can pre-qualify you in as little as 5 minutes with no impact to your credit score.An equal housing lender. NMLS #10287.
Sell for more on Zillow
Get a Zillow Showcase℠ listing at no additional cost and you could sell for .
$550,700
2% more+$11,014
With Zillow Showcase(estimated)$561,714
