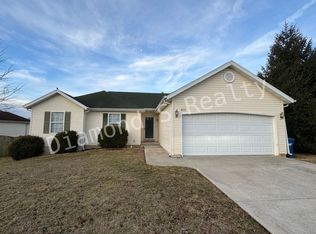MOVE-IN READY!!! Absolutely adorable house that you're going to fall in love with. When visiting this home you'll find vaulted ceilings, stone fireplace and real wood cabinets and tile backsplash in the kitchen. PLUS, a manageable yard with beautiful multi-level deck and privacy fence! This home will not last! Make your appointment today!
This property is off market, which means it's not currently listed for sale or rent on Zillow. This may be different from what's available on other websites or public sources.
