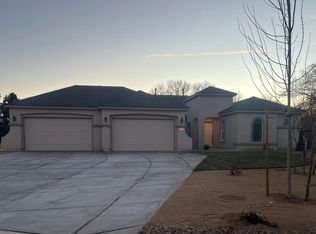Closed
$612,164
408 White Hawk Rd, Fernley, NV 89408
4beds
2,554sqft
Single Family Residence
Built in 2024
0.5 Acres Lot
$616,300 Zestimate®
$240/sqft
$3,001 Estimated rent
Home value
$616,300
$567,000 - $672,000
$3,001/mo
Zestimate® history
Loading...
Owner options
Explore your selling options
What's special
Beautiful Artisan home on 1/2 acre lot located in Eagle Meadows community in Fernley " The Northern " plan elevation B features a Stucco and stone exterior. Interior features include Granite Kitchen and bathroom counters, upgraded undermount sinks throughout as well as beautiful kitchen backsplash already chosen for this home. Builder is offering incentives for use with our preferred lender to buy down interest rates and or closing cost., No HOA , close to 80 and 95A.
Zillow last checked: 8 hours ago
Listing updated: May 14, 2025 at 04:34am
Listed by:
Rebecca Camara S.183311 775-203-6368,
Laura Mahan-York
Bought with:
Alex Militante, S.66064
Ferrari-Lund R.E. Sparks
Source: NNRMLS,MLS#: 240014122
Facts & features
Interior
Bedrooms & bathrooms
- Bedrooms: 4
- Bathrooms: 3
- Full bathrooms: 3
Heating
- Electric, Forced Air, Natural Gas
Cooling
- Central Air, Electric, Refrigerated
Appliances
- Included: Dishwasher, Disposal, Double Oven, Gas Cooktop, Microwave, Smart Appliance(s), None
- Laundry: Cabinets, Laundry Area, Sink
Features
- Breakfast Bar, Ceiling Fan(s), High Ceilings, Kitchen Island, Pantry, Smart Thermostat, Walk-In Closet(s)
- Flooring: Carpet, Laminate
- Windows: Double Pane Windows, Low Emissivity Windows, Vinyl Frames
- Has fireplace: No
Interior area
- Total structure area: 2,554
- Total interior livable area: 2,554 sqft
Property
Parking
- Total spaces: 3
- Parking features: Attached
- Attached garage spaces: 3
Features
- Stories: 1
- Exterior features: None
- Fencing: Back Yard
- Has view: Yes
- View description: Peek
Lot
- Size: 0.50 Acres
- Features: Cul-De-Sac, Gentle Sloping, Landscaped
Details
- Parcel number: 02259307
- Zoning: SF12
Construction
Type & style
- Home type: SingleFamily
- Property subtype: Single Family Residence
Materials
- Frame, Stone, Stucco
- Foundation: Slab
- Roof: Composition,Shingle
Condition
- Year built: 2024
Utilities & green energy
- Sewer: Public Sewer
- Water: Public
- Utilities for property: Electricity Available, Internet Available, Natural Gas Available, Sewer Available, Water Available, Cellular Coverage, Centralized Data Panel
Community & neighborhood
Security
- Security features: Keyless Entry, Smoke Detector(s)
Location
- Region: Fernley
- Subdivision: Donner Trail Estates Ph 11
Other
Other facts
- Listing terms: 1031 Exchange,Cash,Conventional,FHA,VA Loan
Price history
| Date | Event | Price |
|---|---|---|
| 3/3/2025 | Sold | $612,164+1%$240/sqft |
Source: | ||
| 2/4/2025 | Pending sale | $606,164$237/sqft |
Source: | ||
| 1/16/2025 | Price change | $606,164-1.6%$237/sqft |
Source: | ||
| 11/6/2024 | Listed for sale | $616,164$241/sqft |
Source: | ||
Public tax history
| Year | Property taxes | Tax assessment |
|---|---|---|
| 2025 | $1,507 +0.6% | $186,958 +535.9% |
| 2024 | $1,499 +13.4% | $29,400 |
| 2023 | $1,322 | $29,400 |
Find assessor info on the county website
Neighborhood: 89408
Nearby schools
GreatSchools rating
- 4/10Fernley Intermediate SchoolGrades: 5-8Distance: 0.7 mi
- 3/10Fernley High SchoolGrades: 9-12Distance: 2.4 mi
- 3/10Fernley Elementary SchoolGrades: PK-4Distance: 0.8 mi
Schools provided by the listing agent
- Elementary: Fernley
- Middle: Silverland
- High: Fernley
Source: NNRMLS. This data may not be complete. We recommend contacting the local school district to confirm school assignments for this home.
Get a cash offer in 3 minutes
Find out how much your home could sell for in as little as 3 minutes with a no-obligation cash offer.
Estimated market value$616,300
Get a cash offer in 3 minutes
Find out how much your home could sell for in as little as 3 minutes with a no-obligation cash offer.
Estimated market value
$616,300
