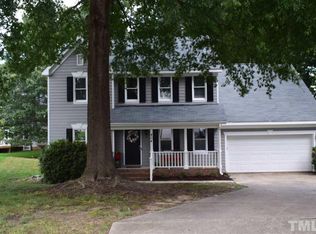Meticulously maintained! Perfect 2 story home on cul de sac in quiet neighborhood close to shopping, restaurants, highways and bi-ways! 2 story Dramatic entry and formal Living Room! 2 car garage! Family room with ceramic tile flooring and wood burning fireplace, open and spacious kitchen w/ cer tile and backsplash! Huge deck, great for grilling out and watching the kiddos play in the yard! Cathedral ceiling in master! Perfect starter home!
This property is off market, which means it's not currently listed for sale or rent on Zillow. This may be different from what's available on other websites or public sources.
